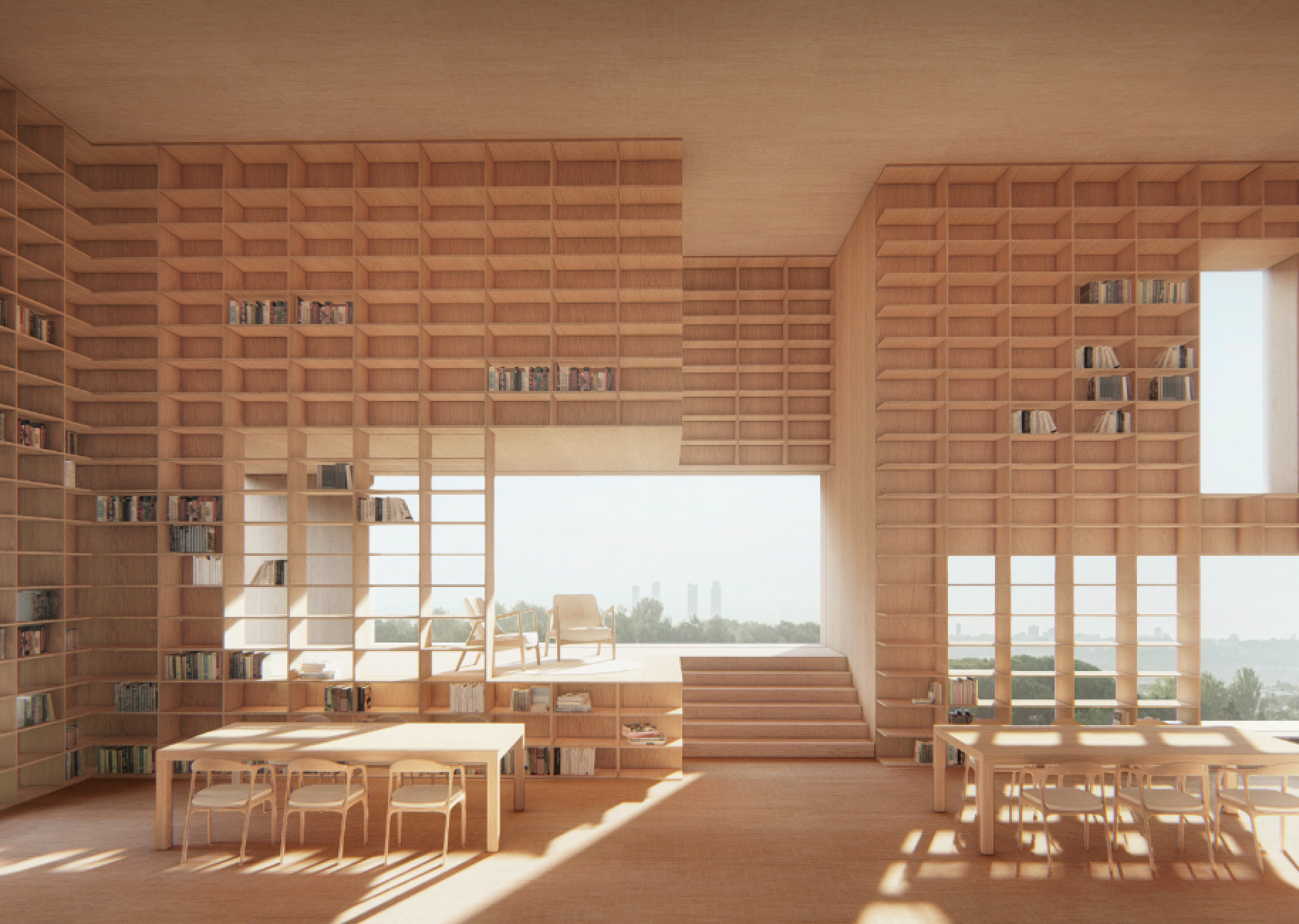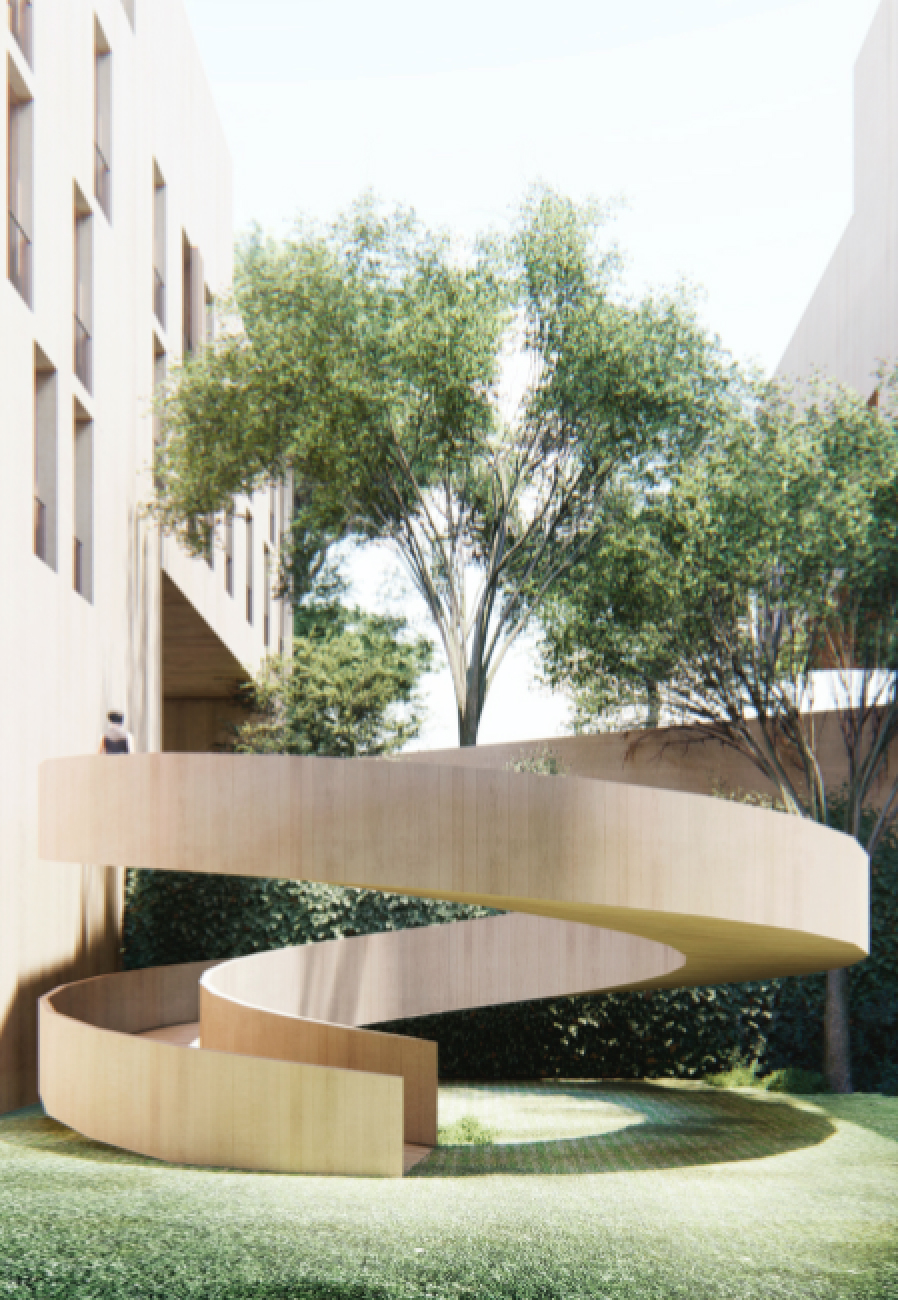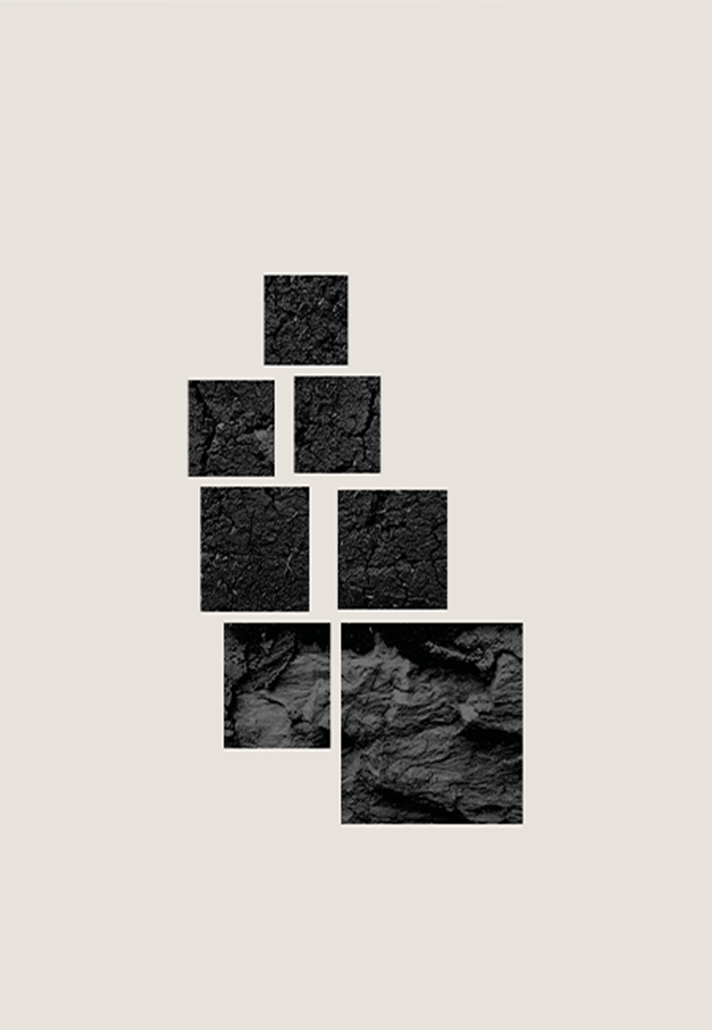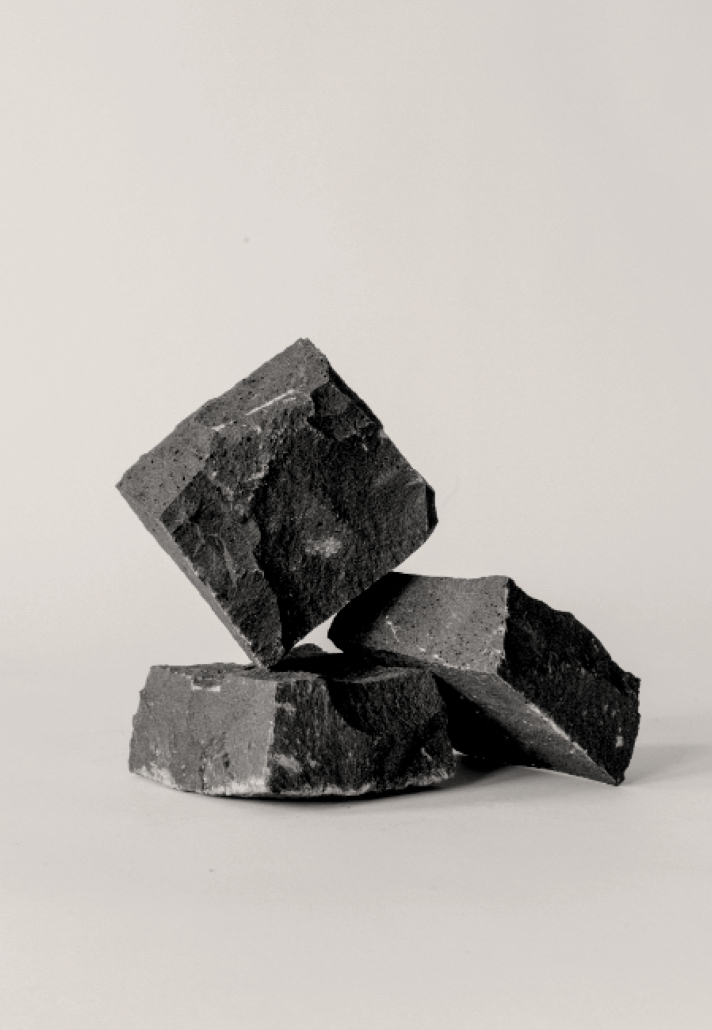

This project is a student residence complex in the mountains, surrounded by ski resorts and located on a natural platform offering privileged views towards Madrid.
One of the design premises is always the appreciation of the environment. In this case, the priviledged location leads us to ensure the views are taken advantage of, creating terraces that also promote the entry of light and natural ventilation into the interior spaces.
The main objective of the project is to achieve an integrated campus where the buildings and the landscape are fully connected. For this reason, the buildings are proposed as hermetic towards the main street and permeable on the rear facade.
In this project, wood is used both on the facade and in the detailed design of the interiors. Together with brick, a warm environment integrated into the nature of the mountainous landscape is achieved.
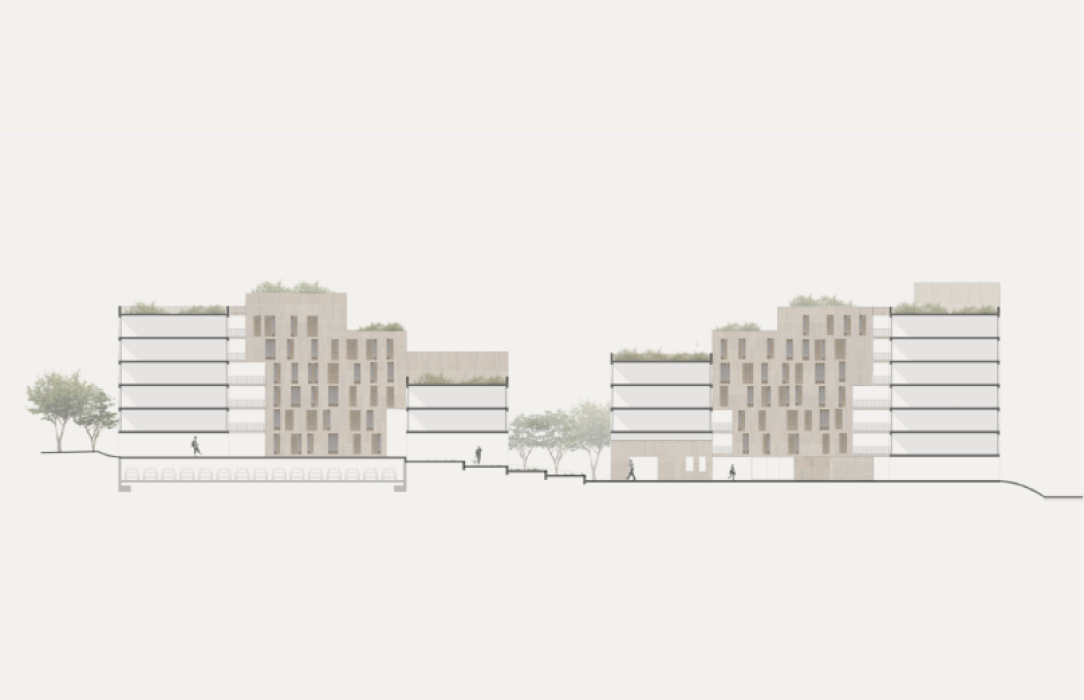
A variety of green areas and common spaces are proposed to ensure interaction among students and promote a healthy lifestyle. A green belt is created to filter the interaction of the campus with the rest of the city.
The central open space becomes key to developing new activities on campus, beyond being a meeting place for the community. The ground floor of the building is designed to be a social club, open to the outdoor park, with different spaces for outdoor activities such as concerts, sports, and relaxation.
The five buildings of the project are arranged around the perimeter of the plot to promote a vibrant and varied community, benefiting from the different synergies of the components involved. The buildings embrace this social interaction, through two volumes that, like wings, collect the rear space.

