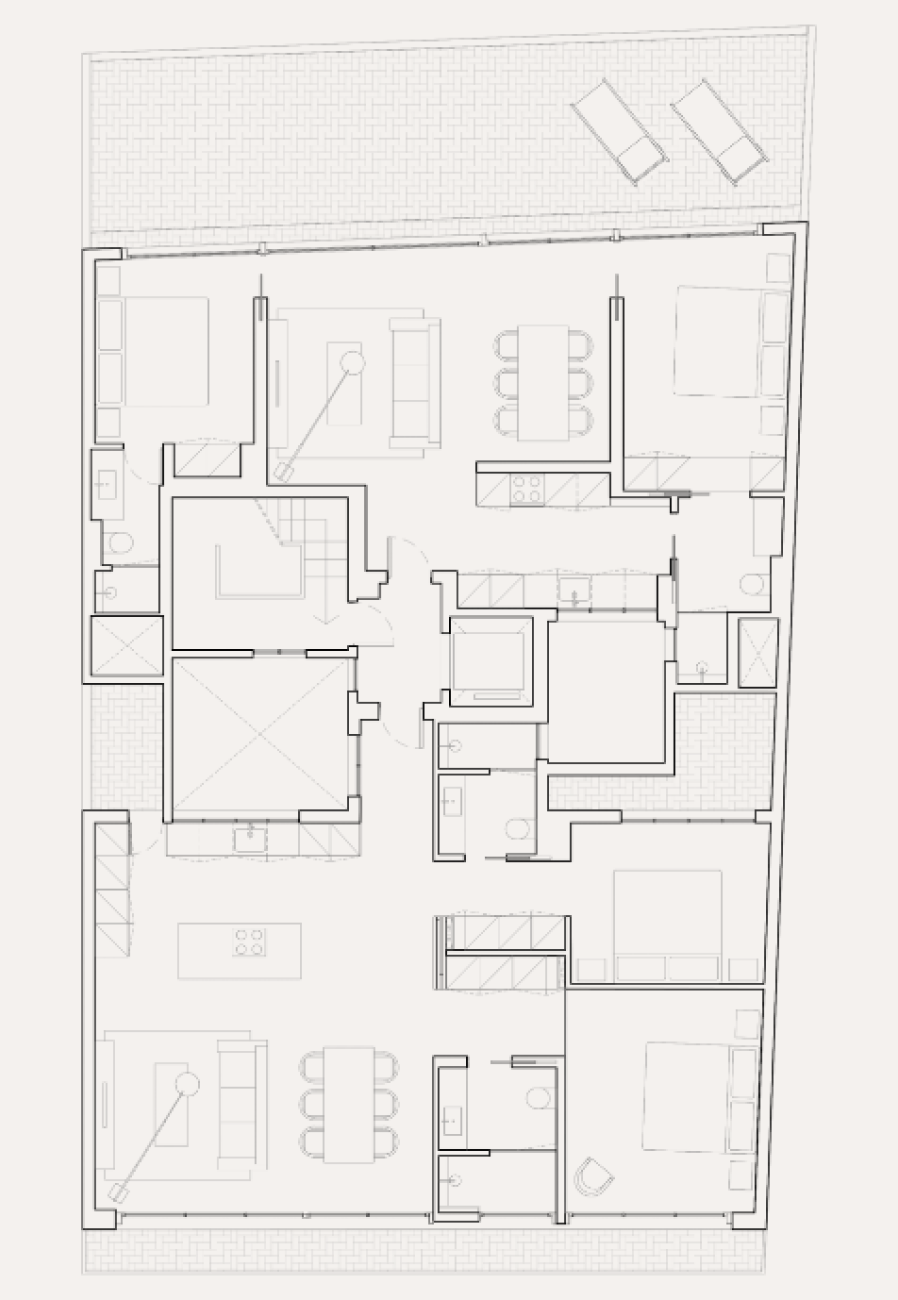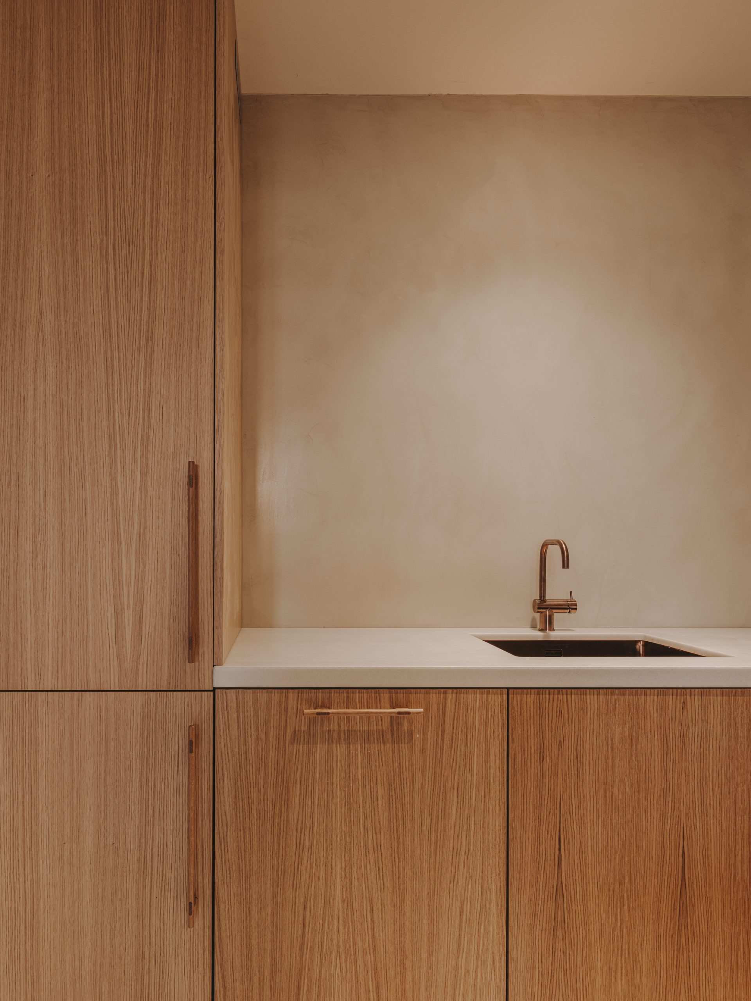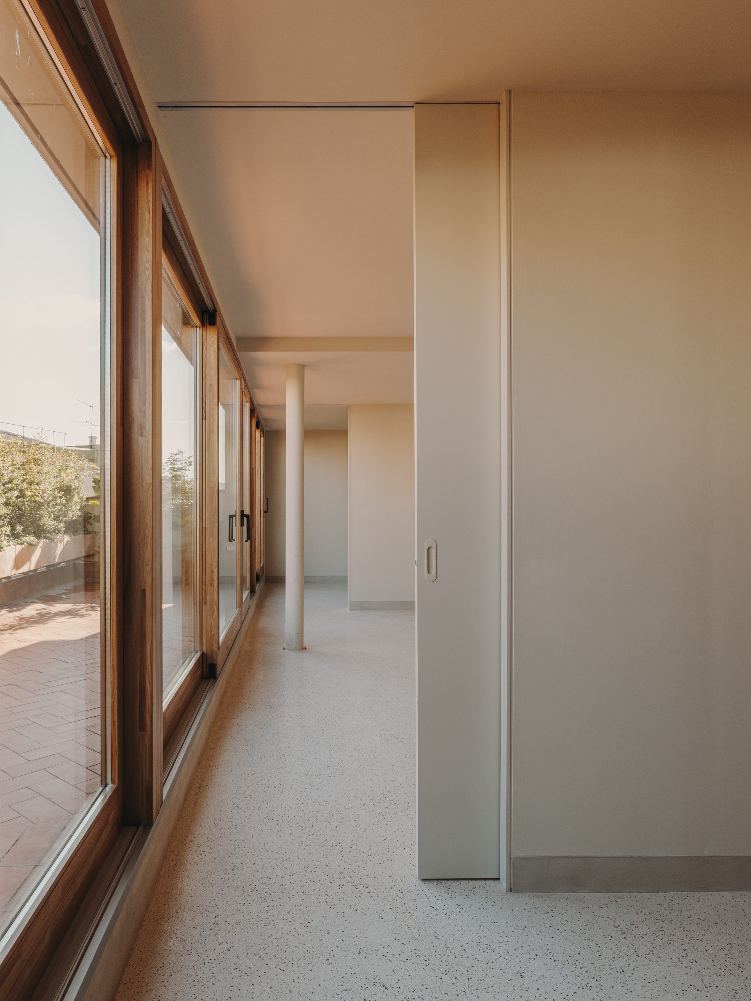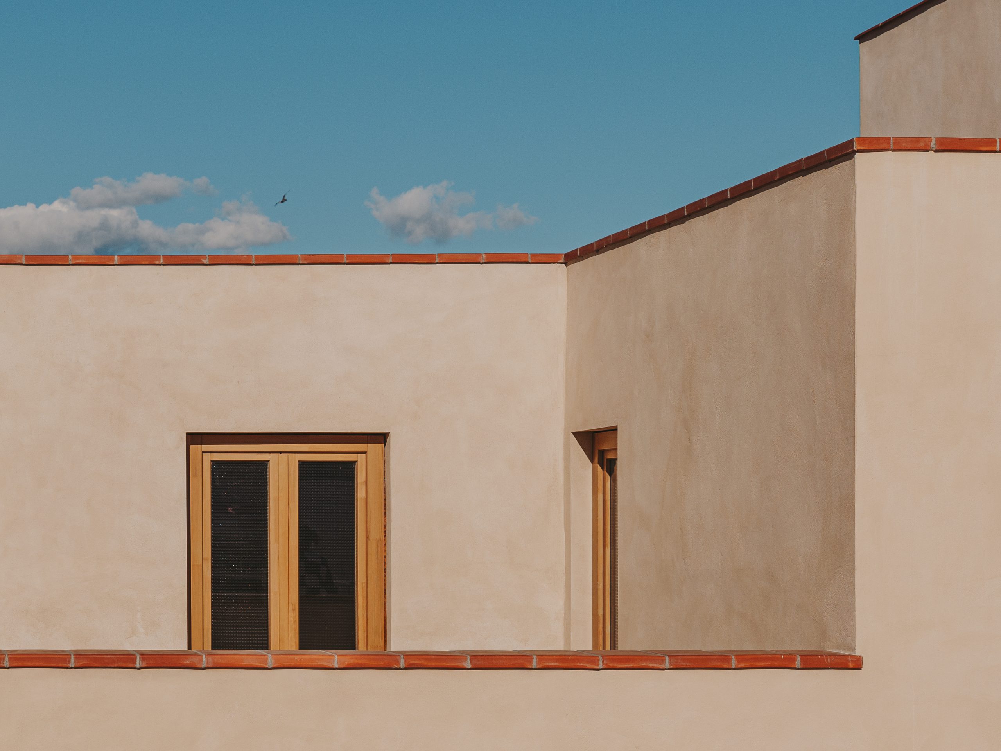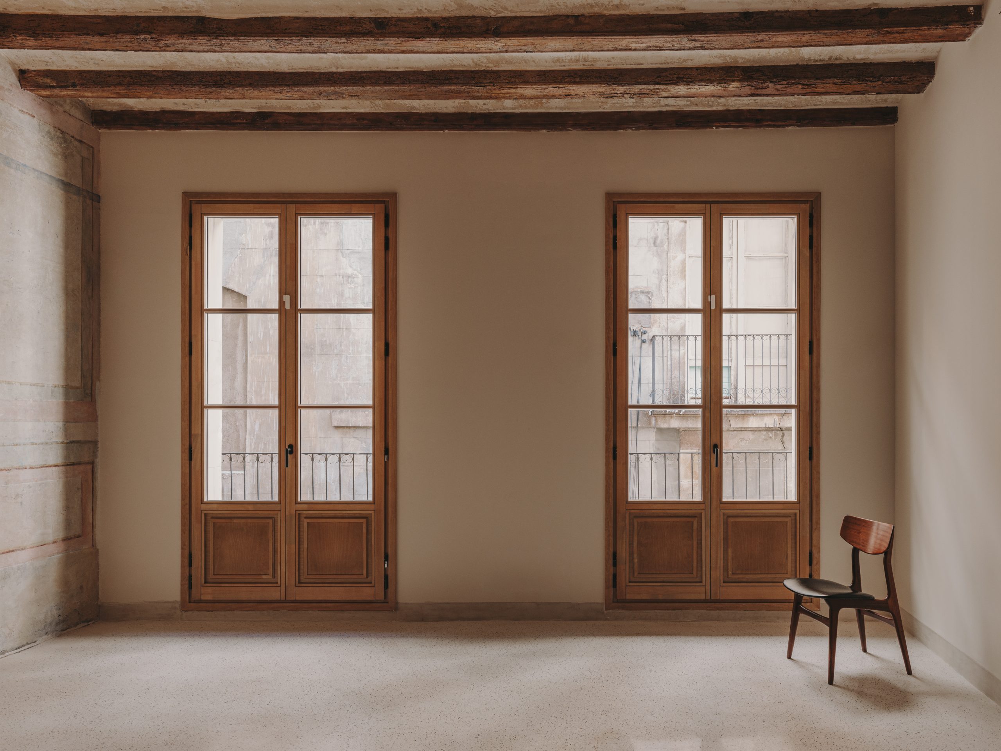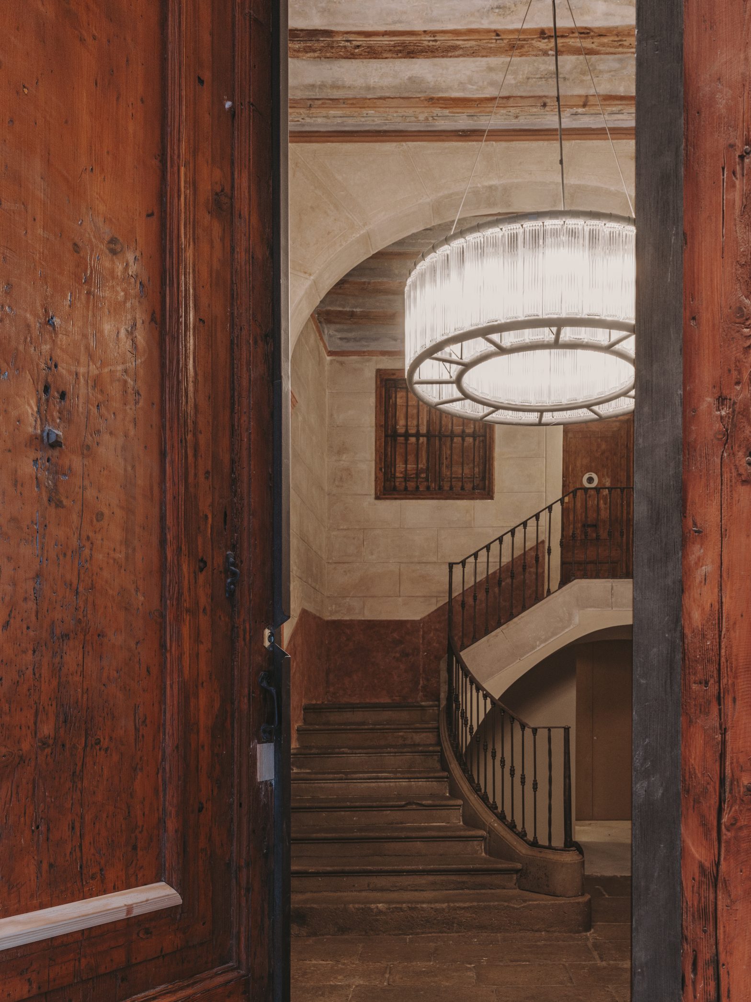

This project is the comprehensive renovation and merging of two buildings from 1900 in the Raval neighborhood of Barcelona. The proposal was a collection of lofts, one and two-bedroom apartments, and the enabling of balconies and gardens.
The homes offer a romantic sensation and a genuine experience of the charm of Barcelona’s old town, combined with luxury and comfort through design solutions that integrate spaces, creating a symbiosis between past and present.
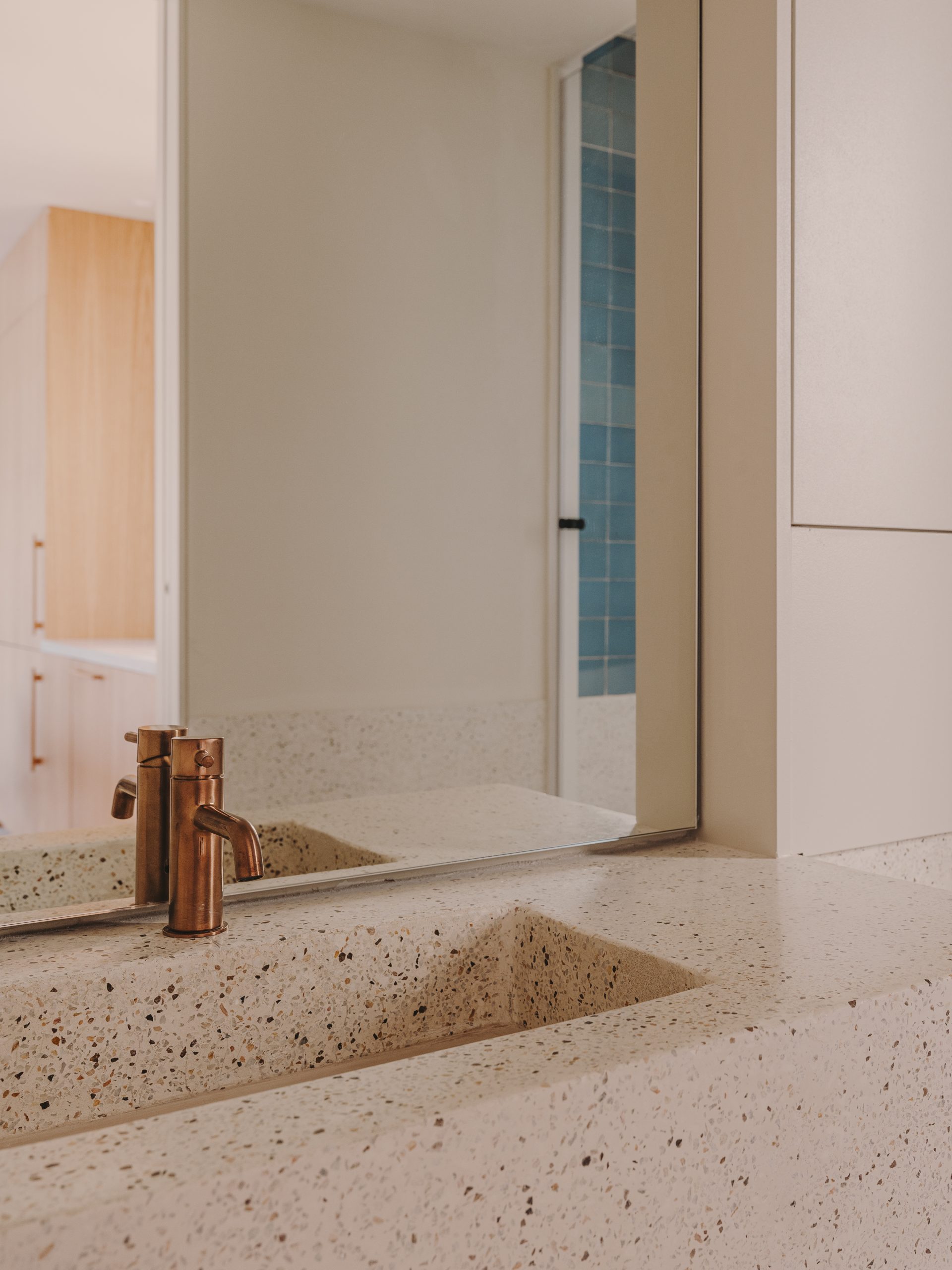
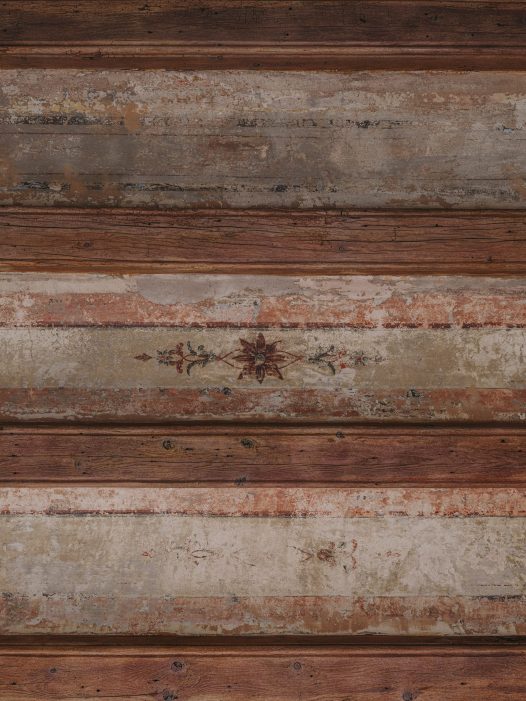
Respect for the existing structures underpins the entire project: the organization of the homes and the distribution of communal spaces.
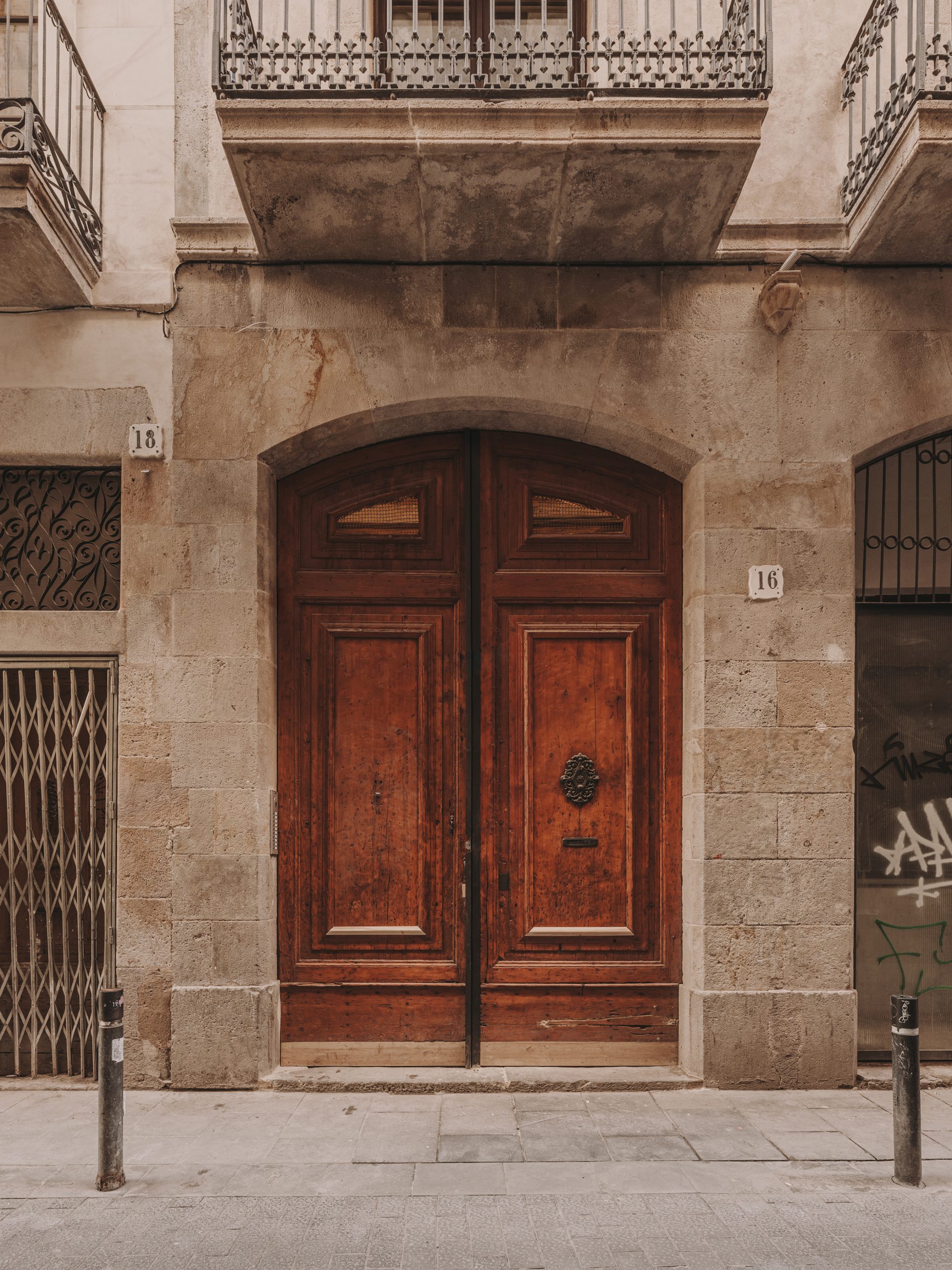
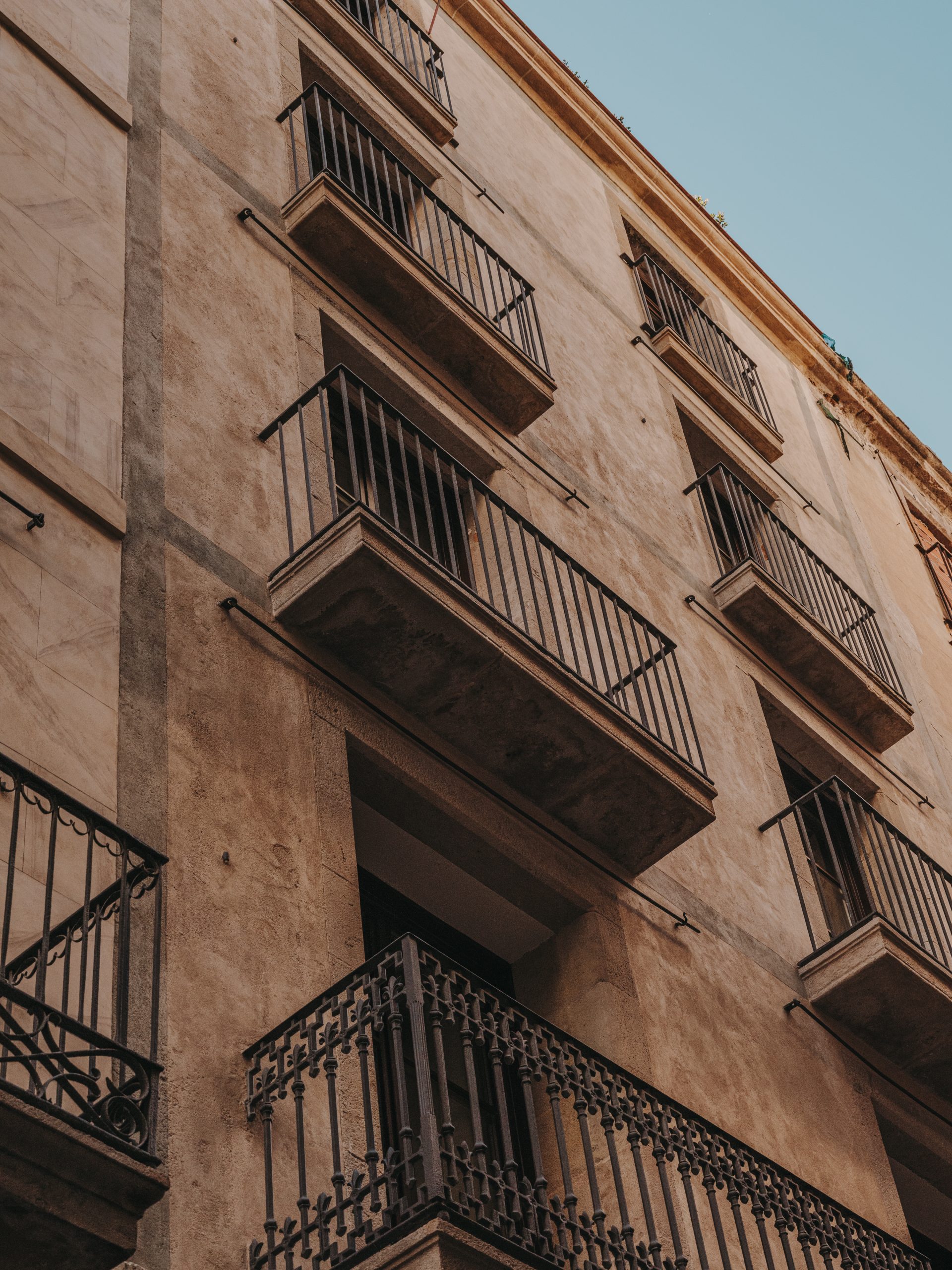
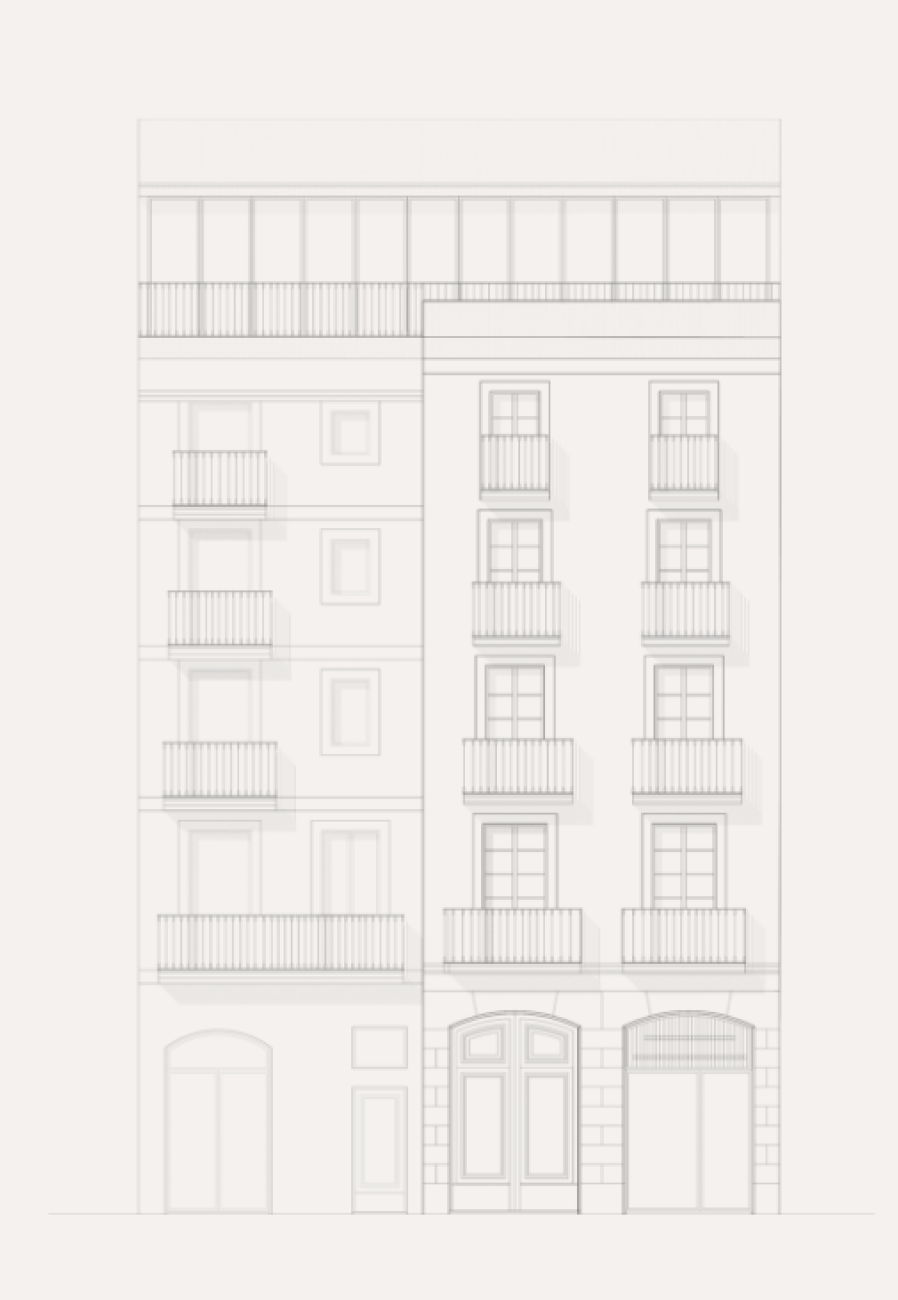
The materials set the tone in the design of the interior spaces: micro-terrazzo covers all environments, climbing bathroom and kitchen walls, and shaping the loose elements of these areas. The original wooden structure and Catalan vaults are preserved and left visible. Outside and in communal areas, existing stone is respected and combined with blue ceramic pieces.
On the top floor, a terrace overlooking the entire city and sun-drenched seating create a dynamic and communal space.
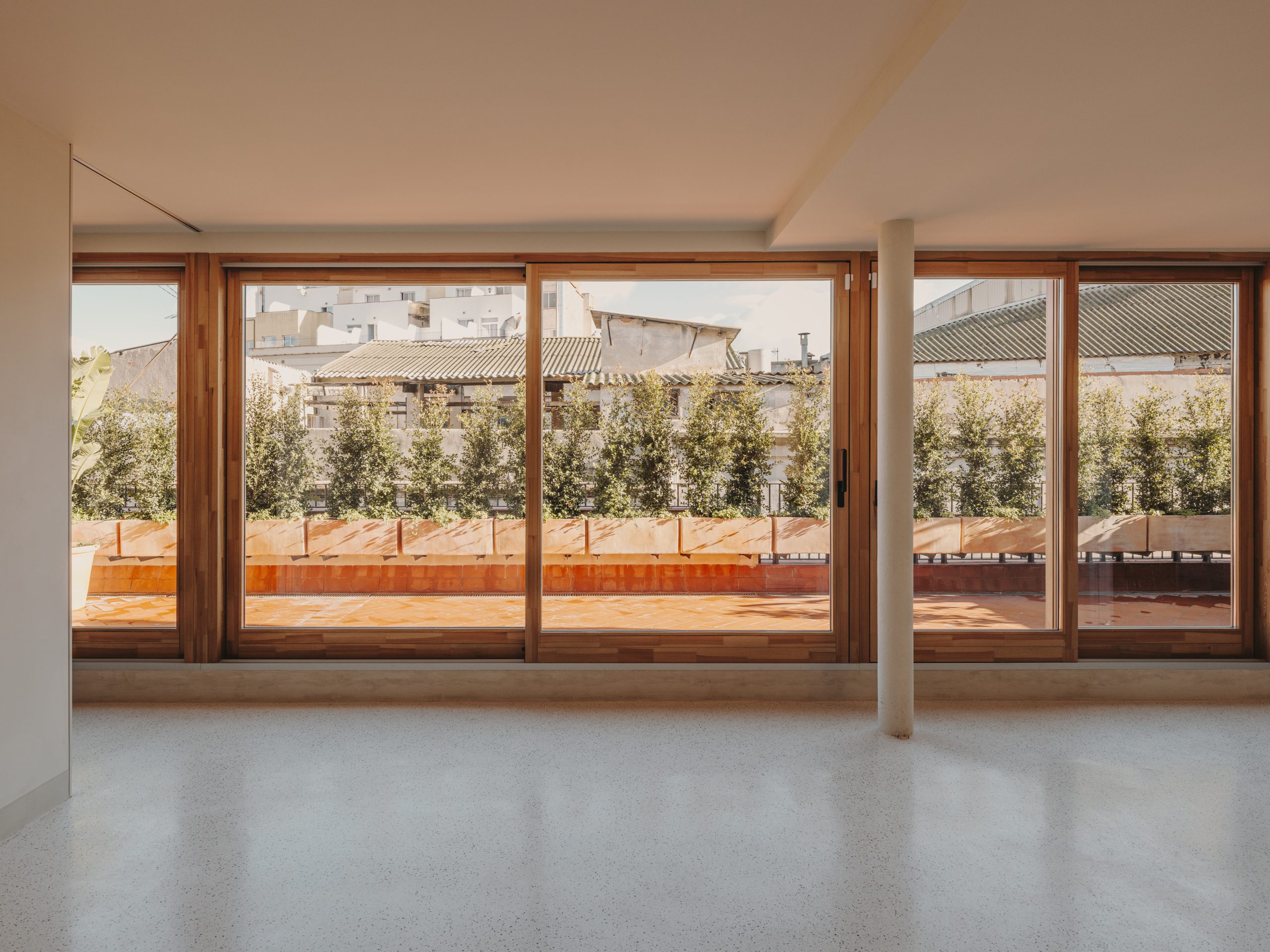
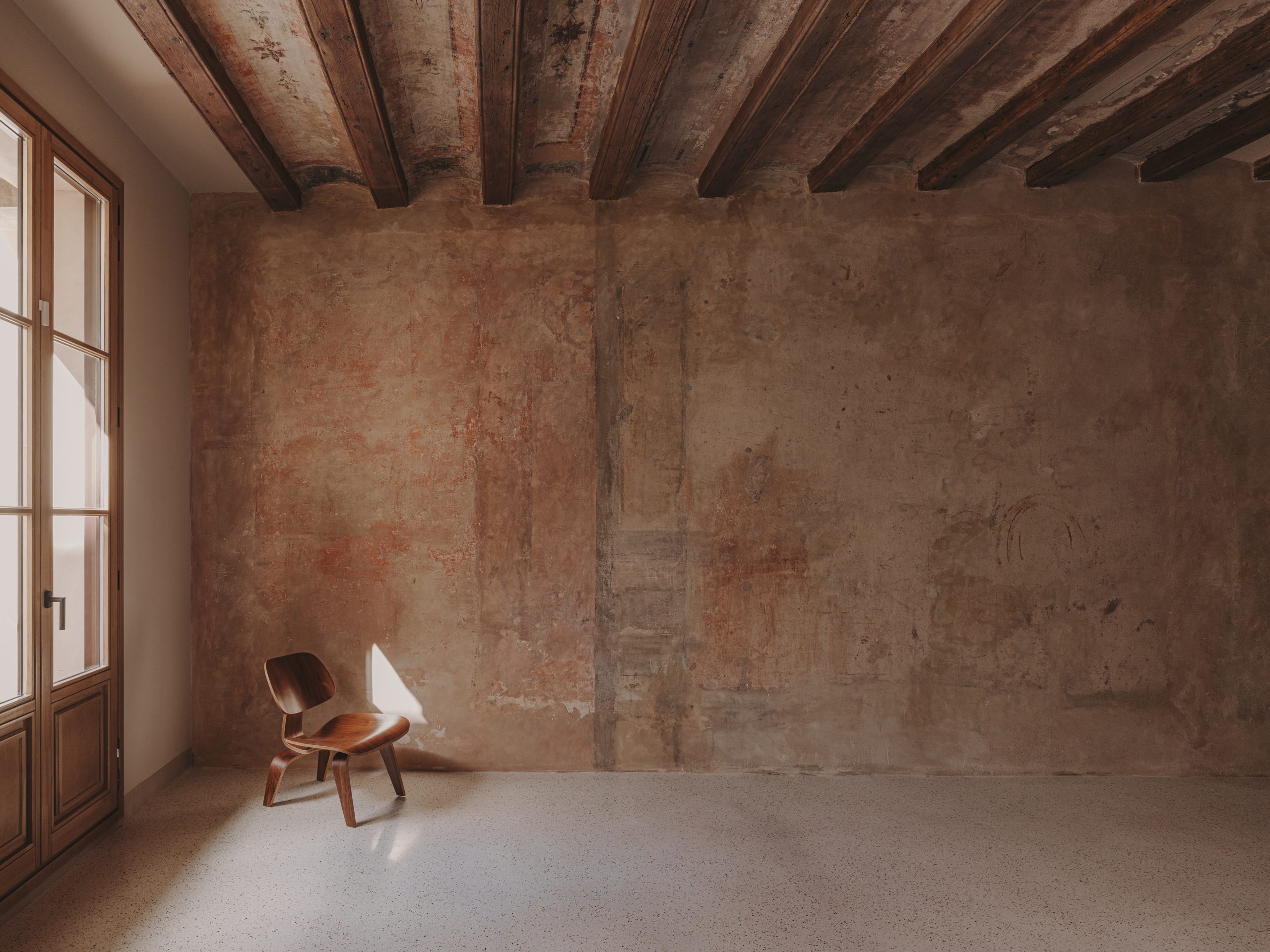
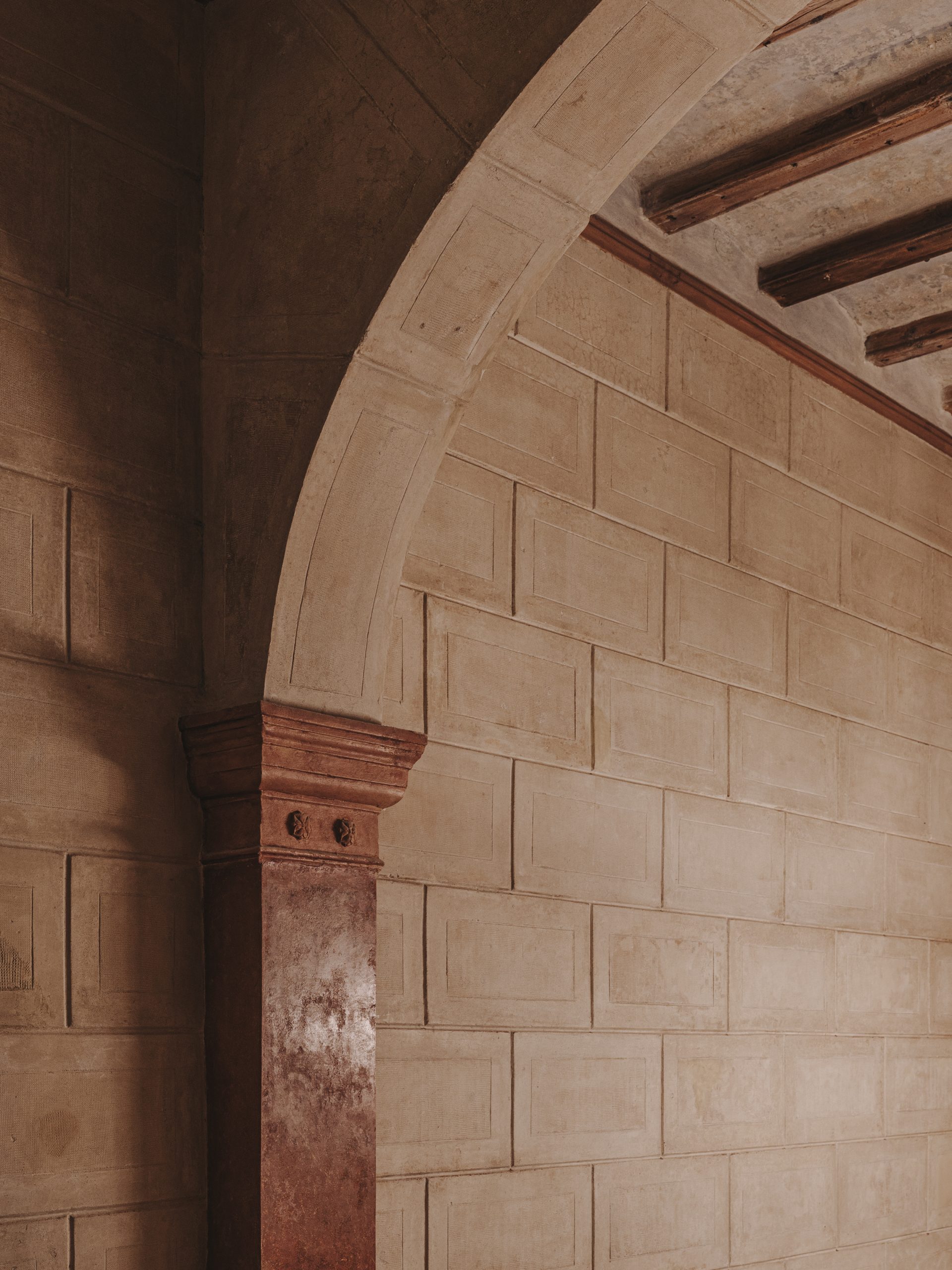
“Emphasizing the beauty of the ancient from contemporary language.”
— David Closes y Núñez
