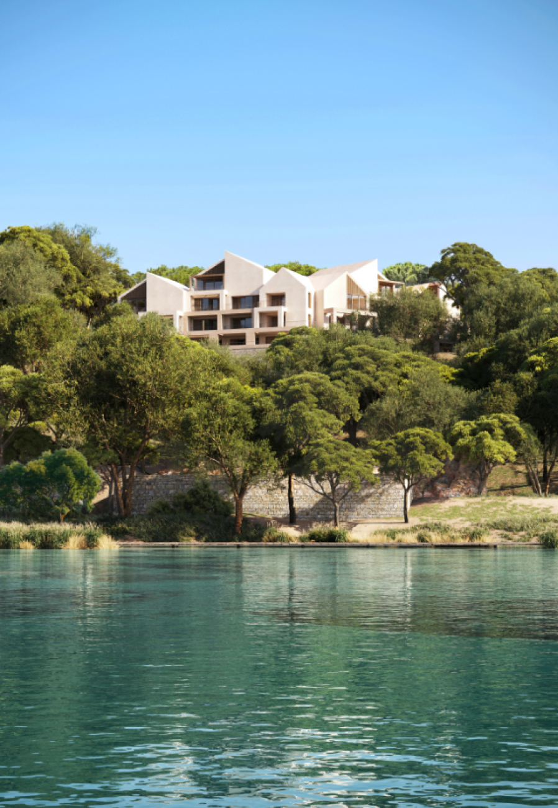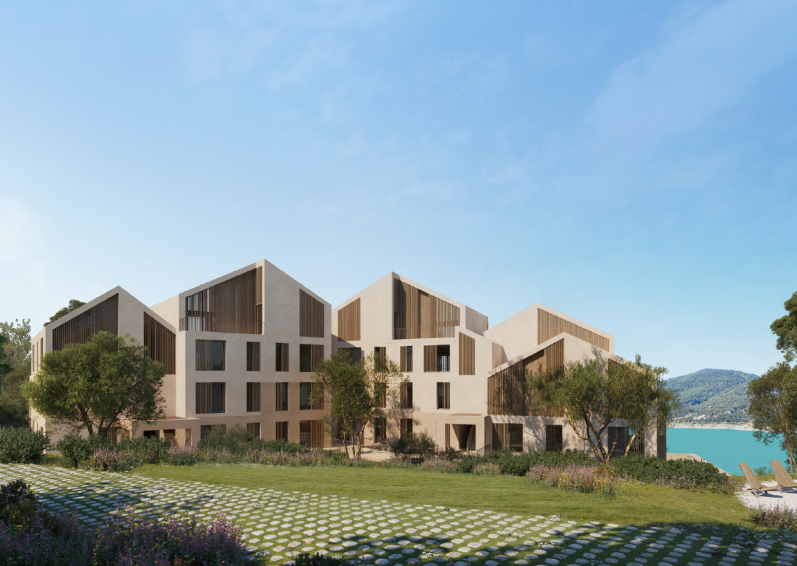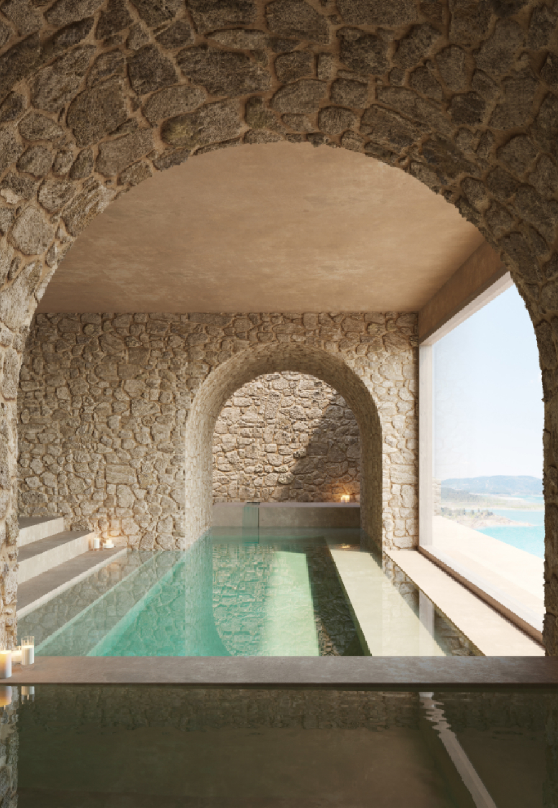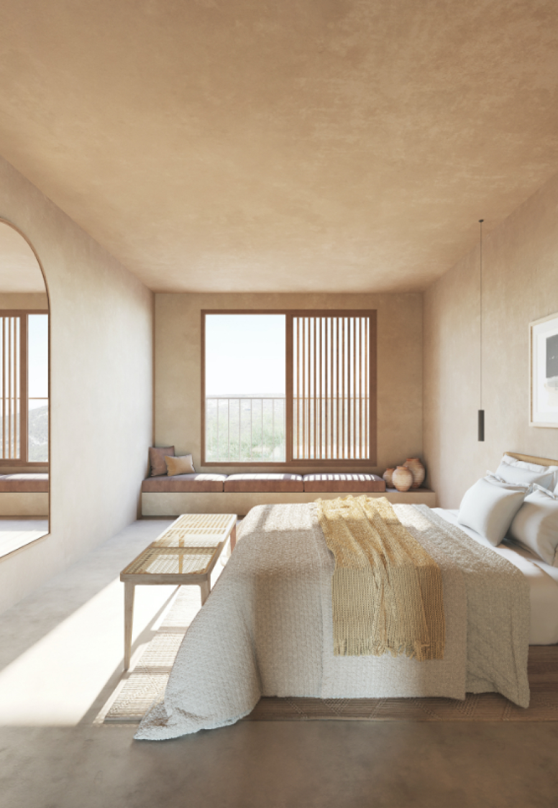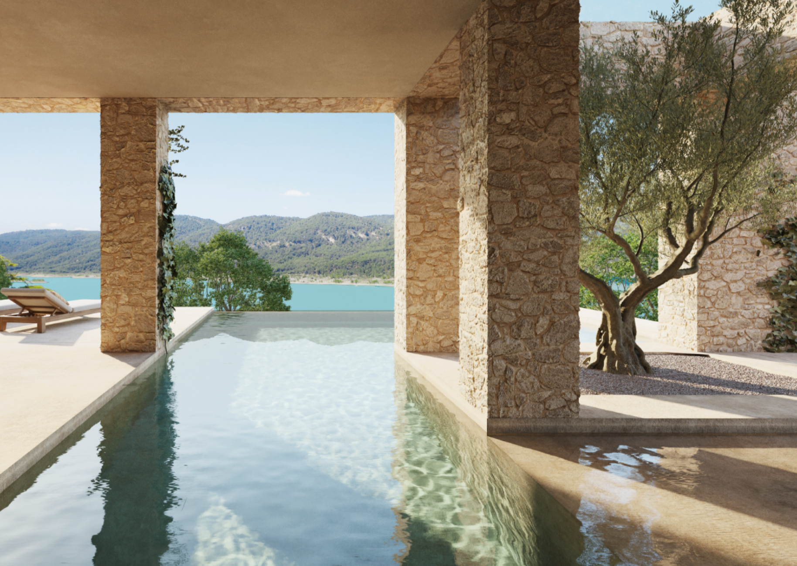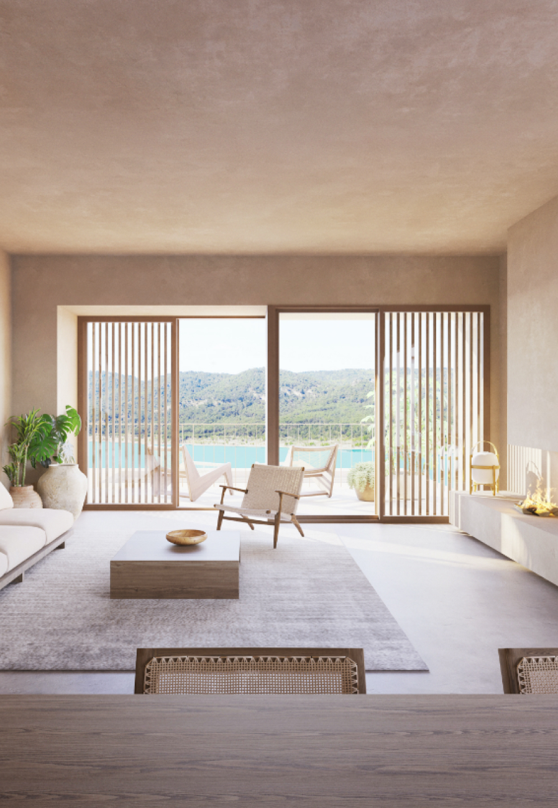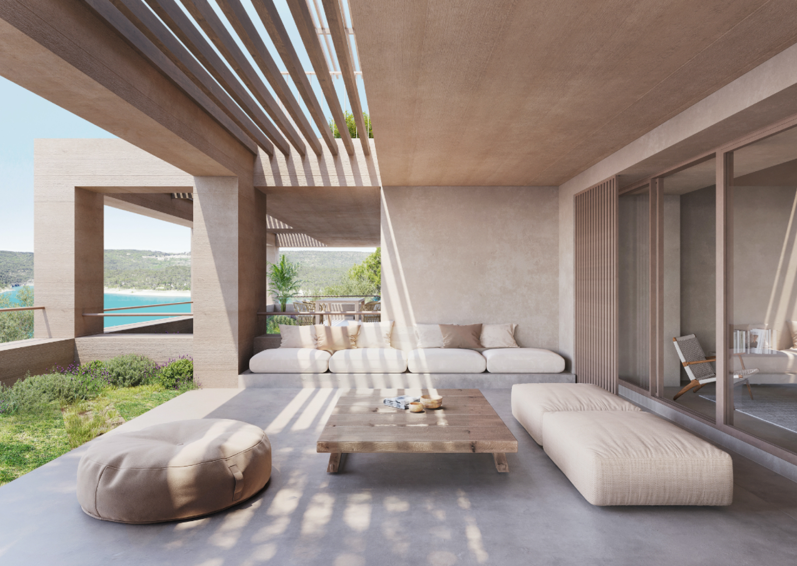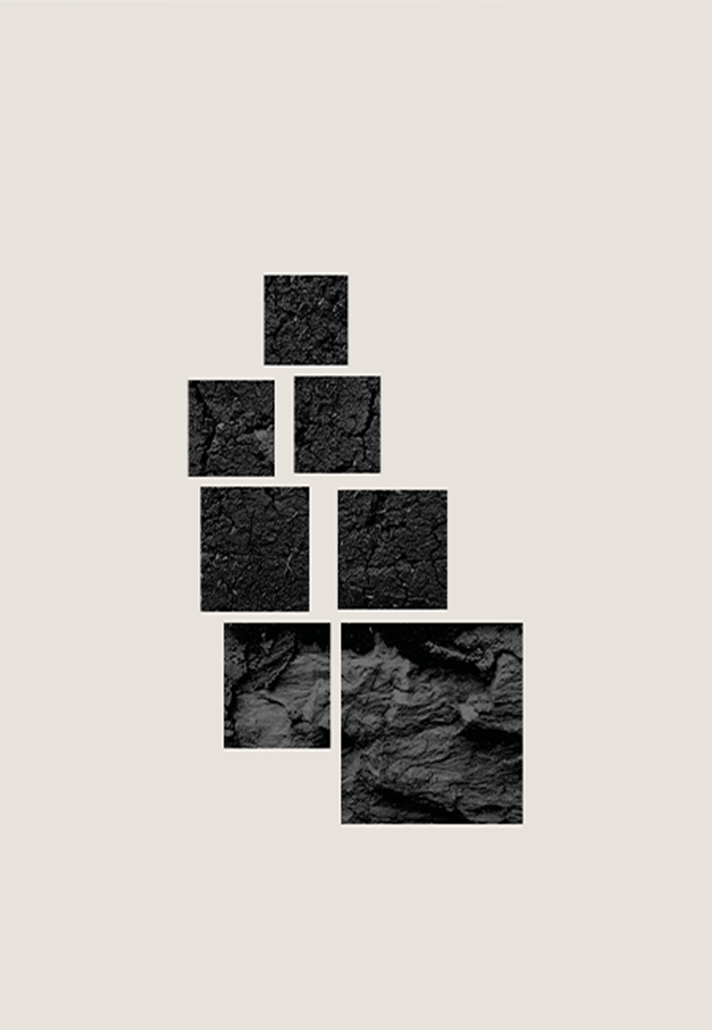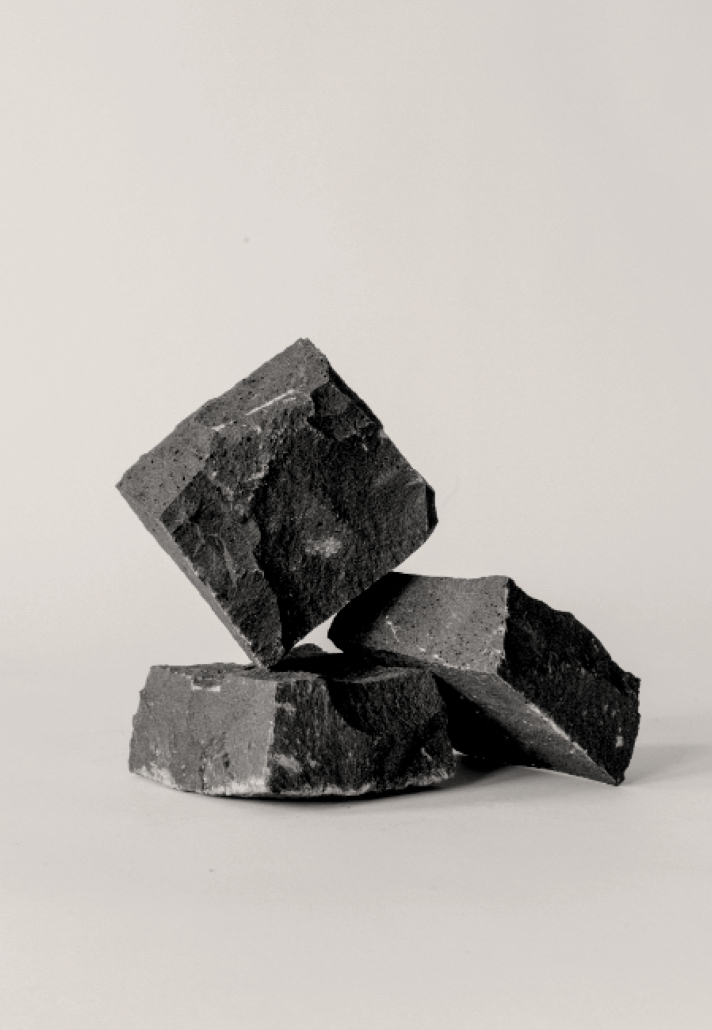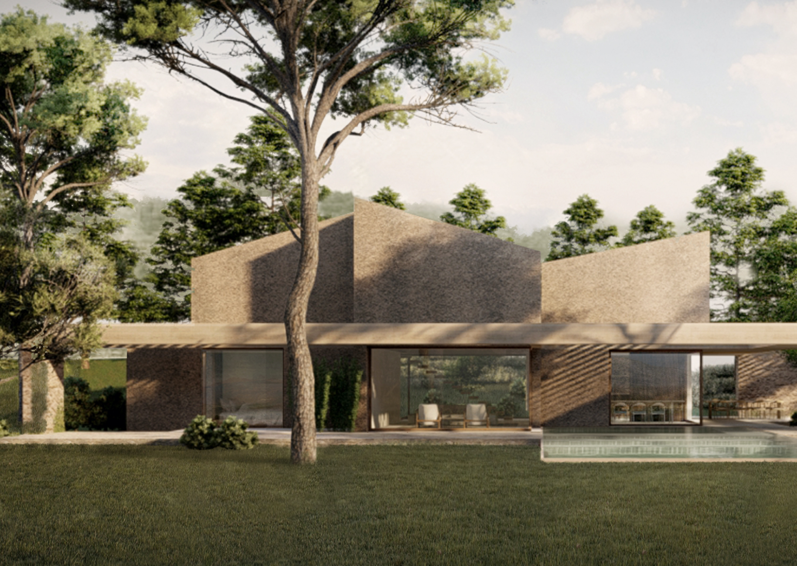

This project emerges from the environment and becomes part of it: it arises from the idea of a village house with a Spanish soul. The goal was to create, ultimately, a perfect synthesis of the mesetarian rural house. To design this building, we allowed ourselves to navigate through the imagery of the Spanish village, with its terraces and earthy materials, and take advantage of the views of the Entrepeñas reservoir surroundings.

“Buildings are bodies and need to be built accordingly: as anatomy and skin, as mass and membrane, as fabric, sheel, velvet, silk, and glossy steel. The body, not the idea of the body – the body itself. A body that can touch me.”
—Peter Zumthor

Aiming to understand and respect tradition, we created a complex of residences of only three floors. By creating multiple spaces in interconnected volumes we achieve the sensation of belonging to the place, of springing from it, of barely occupying the necessary space.
Views were directed towards the reservoir, and terraces at different levels were prioritized. We recovered the pergolas and arches from the traditional architecture of the area to simultaneously take advantage of and temper the variability of the climate.
The compact block tower is broken to increase the diversity in different corners, to recognize the spaces of a village, to reduce visual impact, and to blend in with the use of local materials. We sought to establish a leisure house linked in its origins with nobility, in the line of Palladian villas and country estates, and, to some extent, related to English country houses, French châteaux, or German landhauses.
