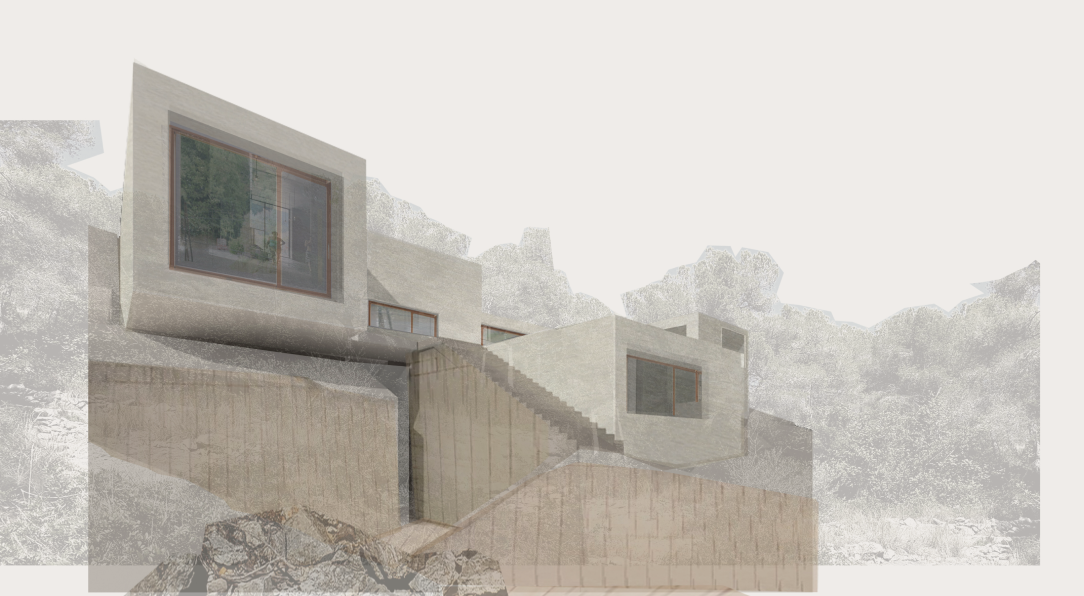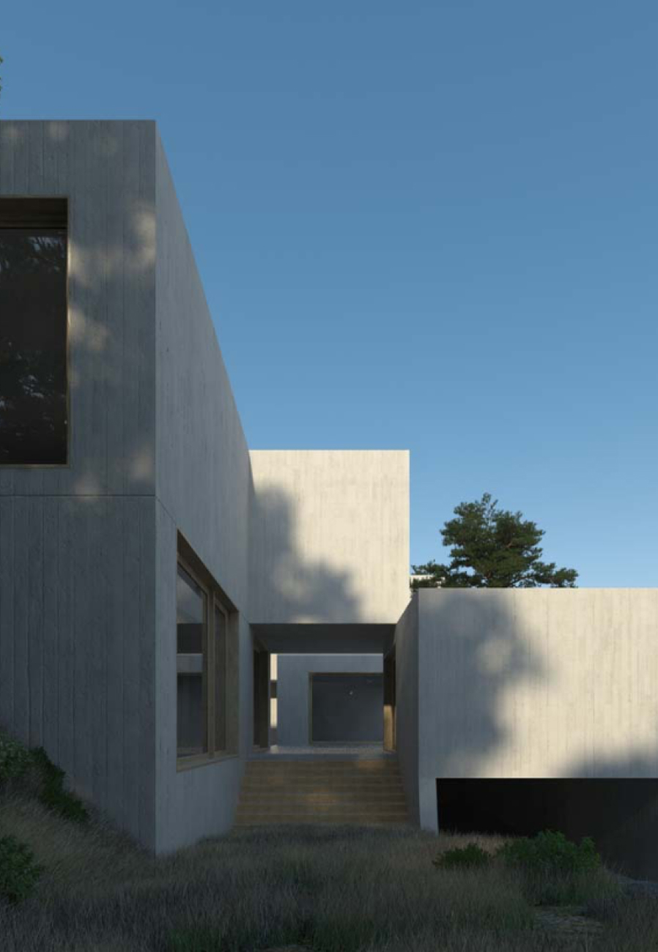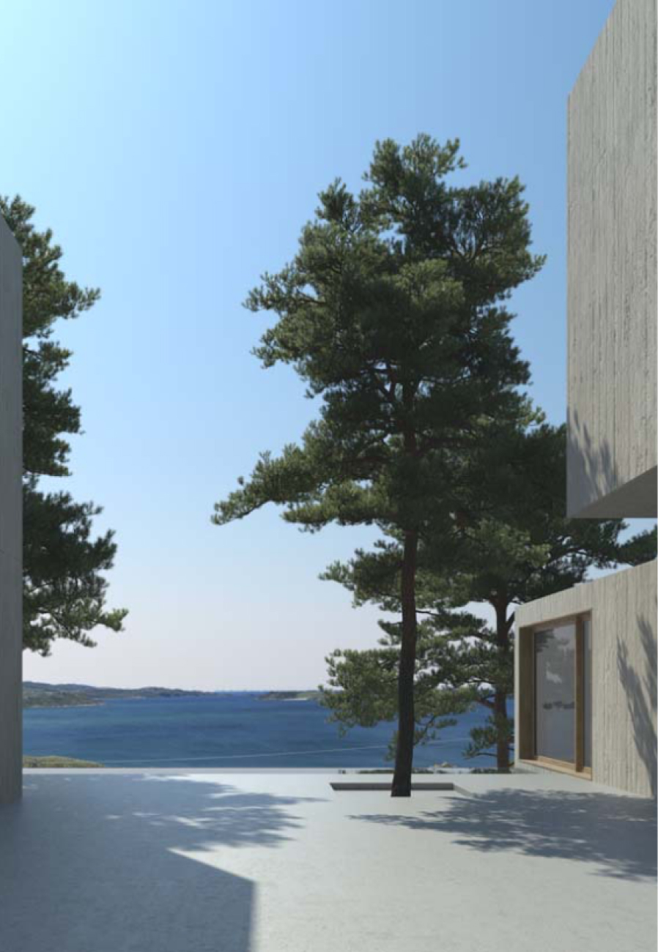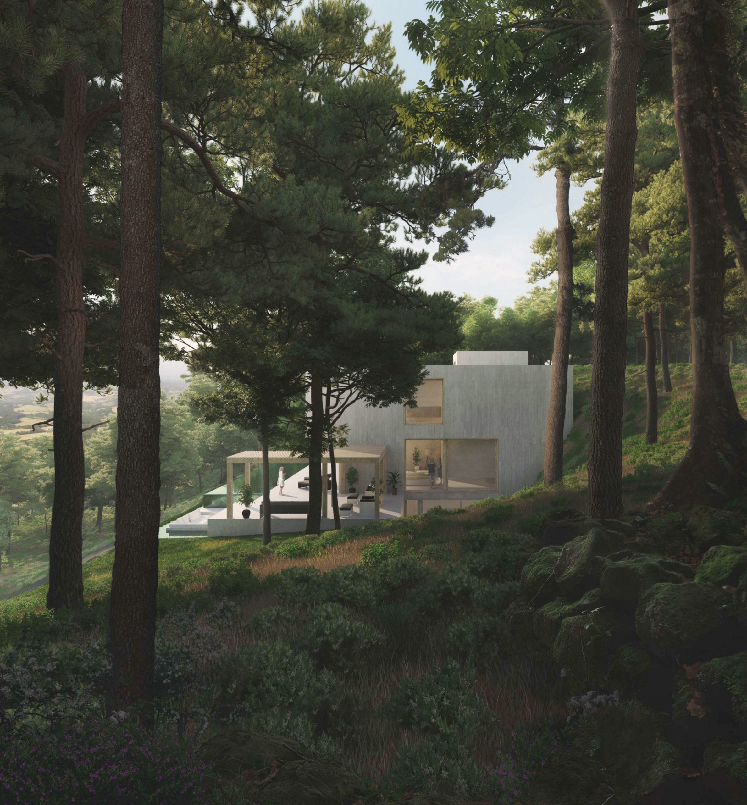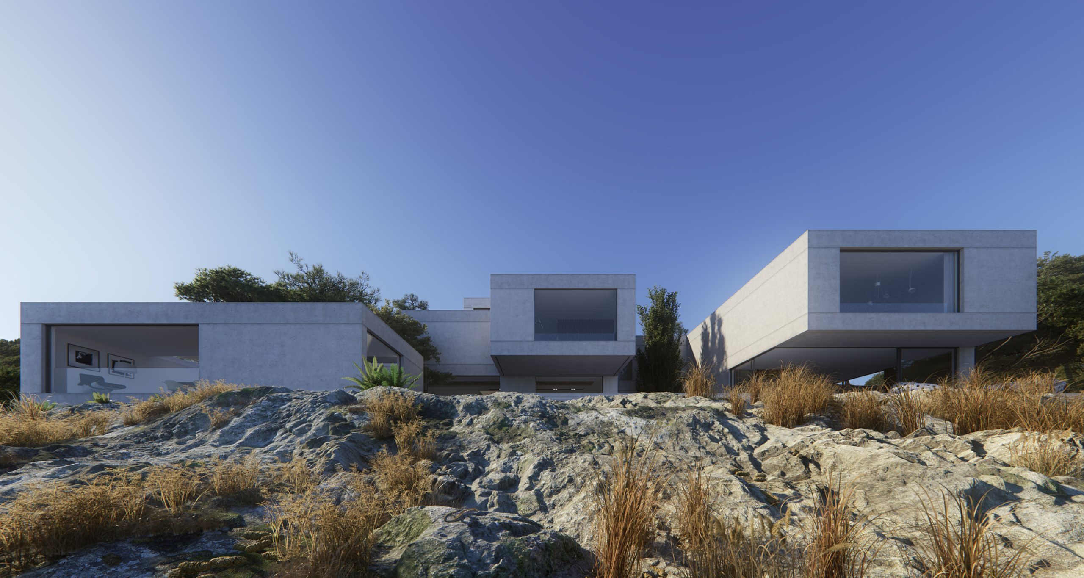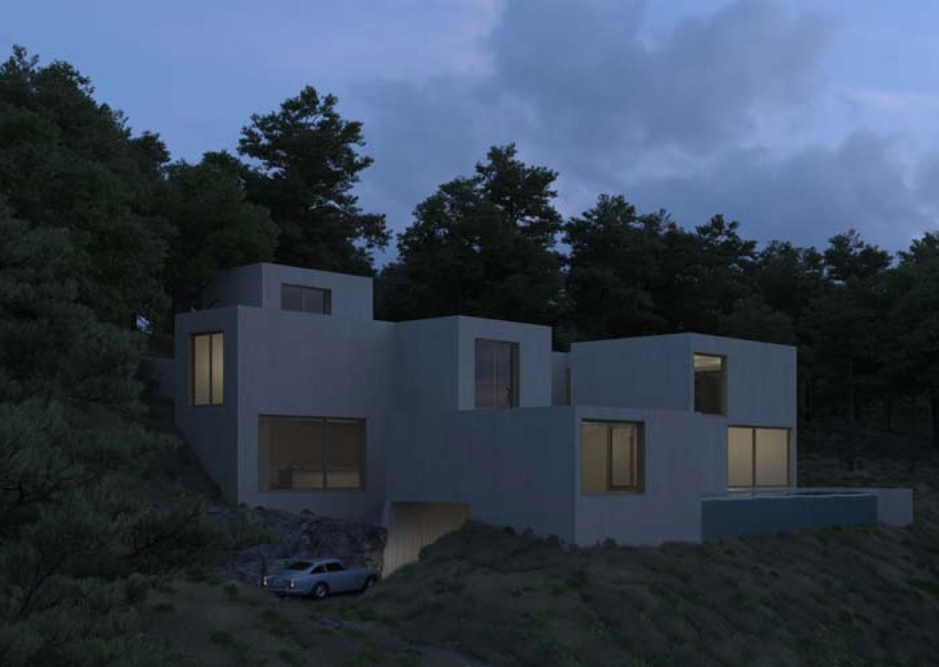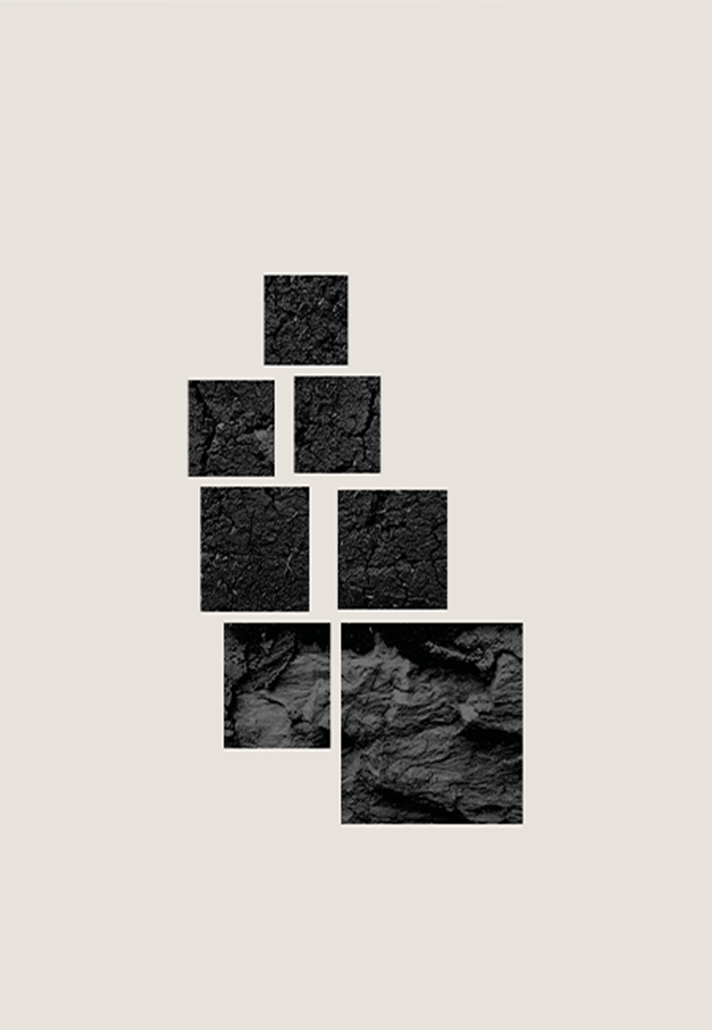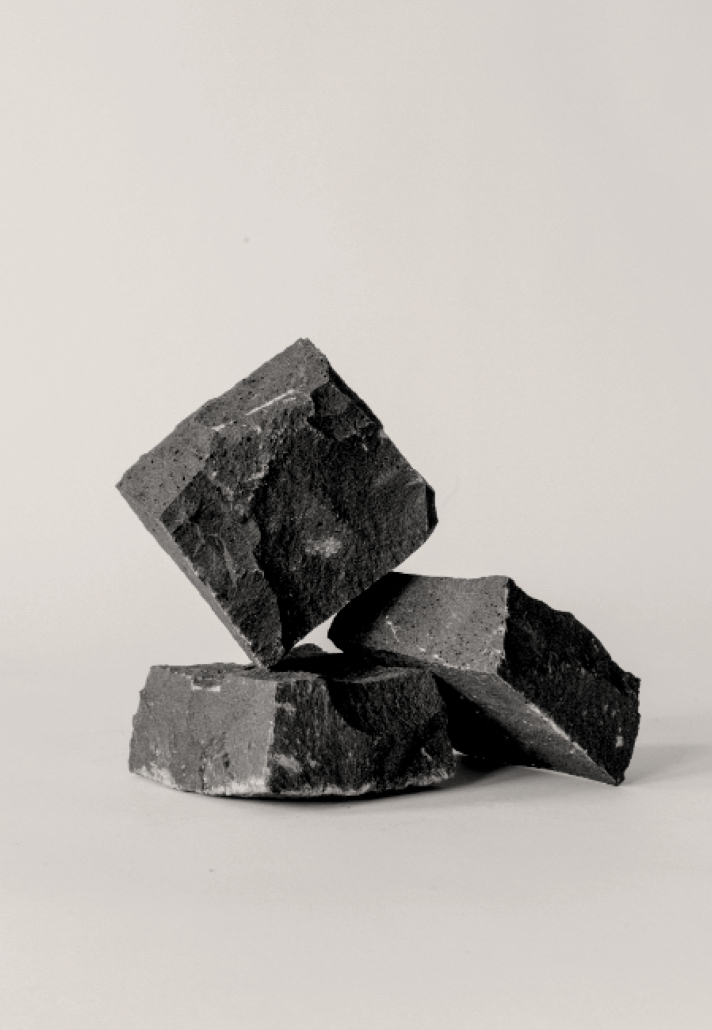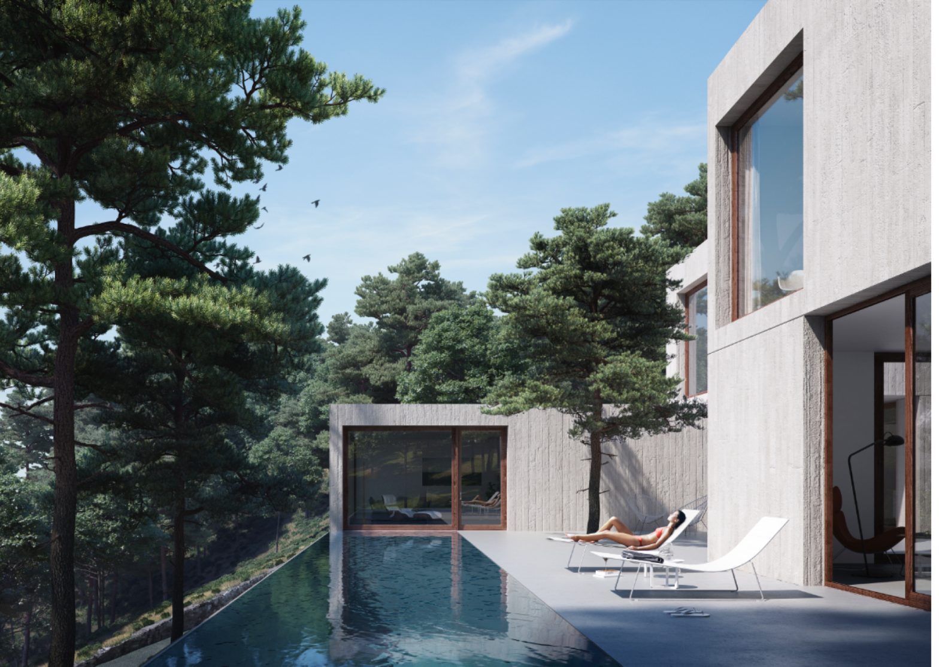

The landscape is the starting point for any architectural project. We arrived here with a sincere outlook, open to learn from the site, to observe carefully, to create from what already existed.
The site of this project is a wooded area on the slope of a mountain with magnificent views of the Mediterranean Sea. Hence, this house is another rock subtly detached from the mountain, blending seamlessly with the terrain. We thus created a dwelling born from the place, from the rock, embracing the natural environment within.
Adapting to the terrain to avoid overpowering the natural surroundings. The house embraces the mountain from the back, developing the entrance from the lowest part of the slope. At this level, we create a base enclosing the parking in the center, which transforms into a courtyard from the next floor.
