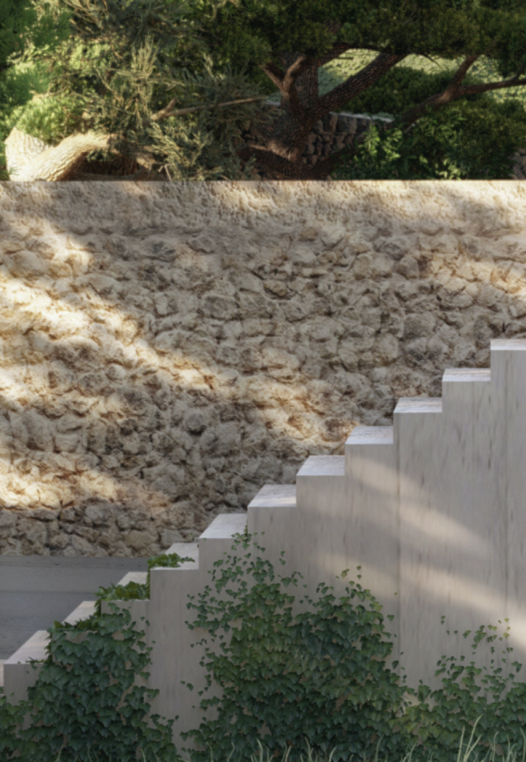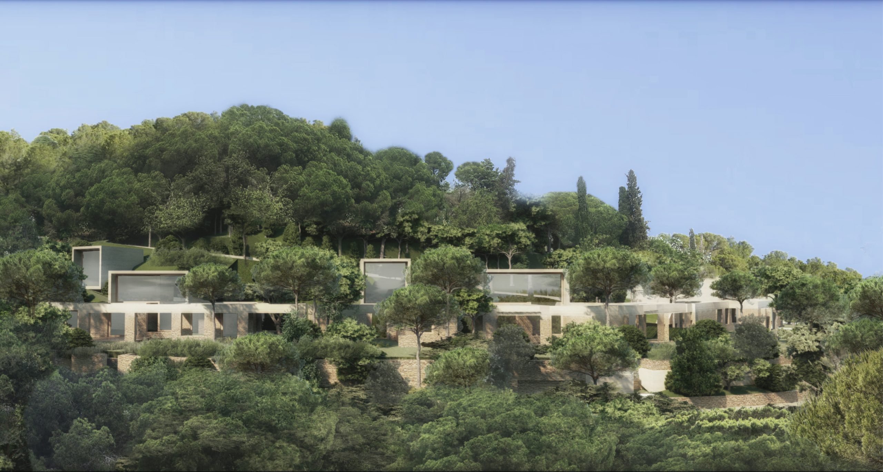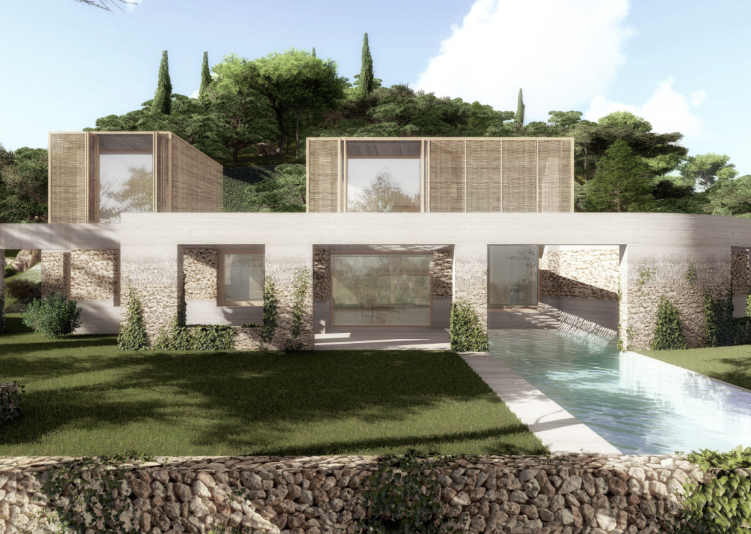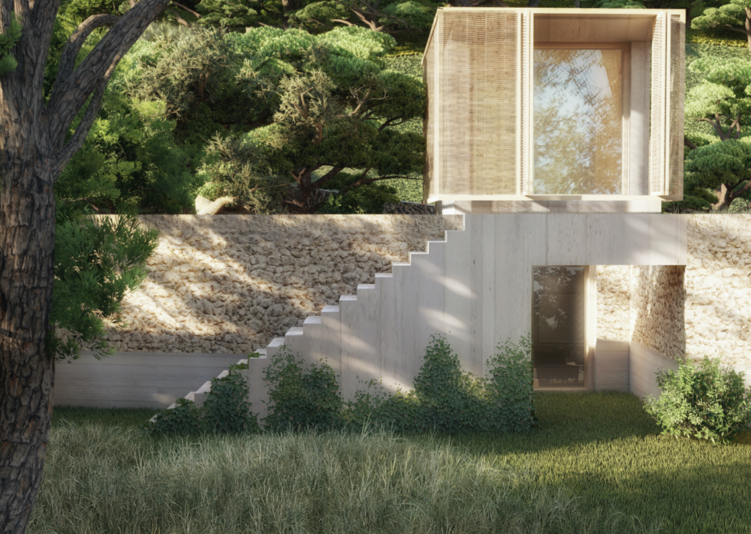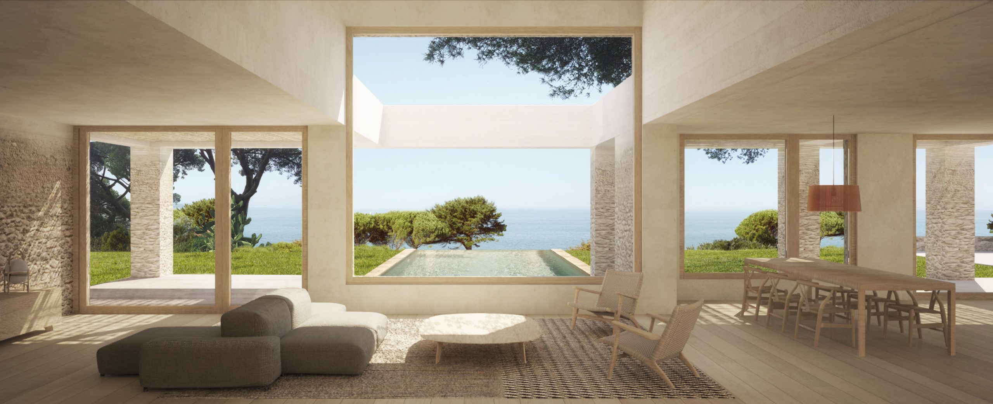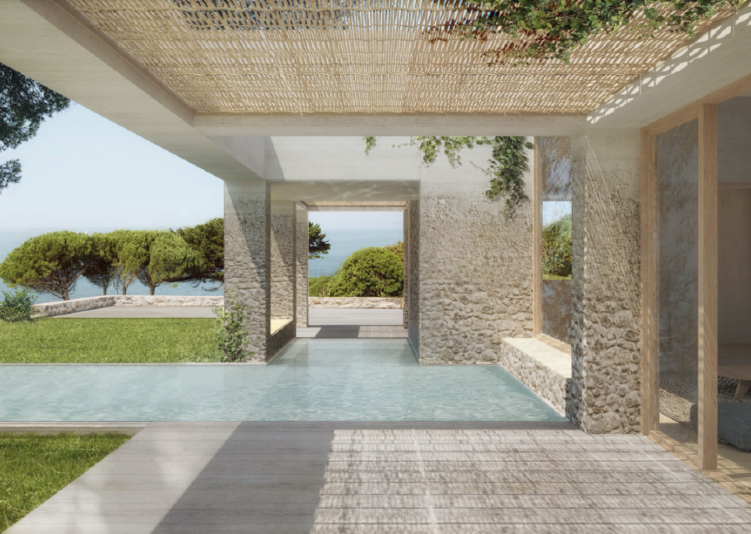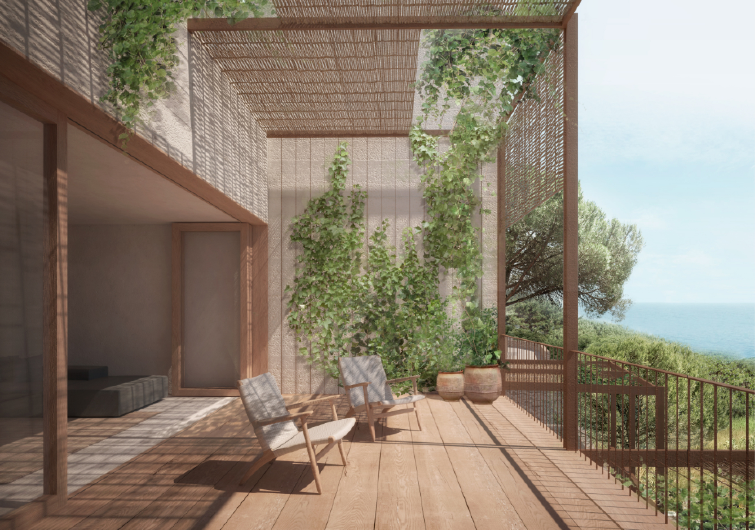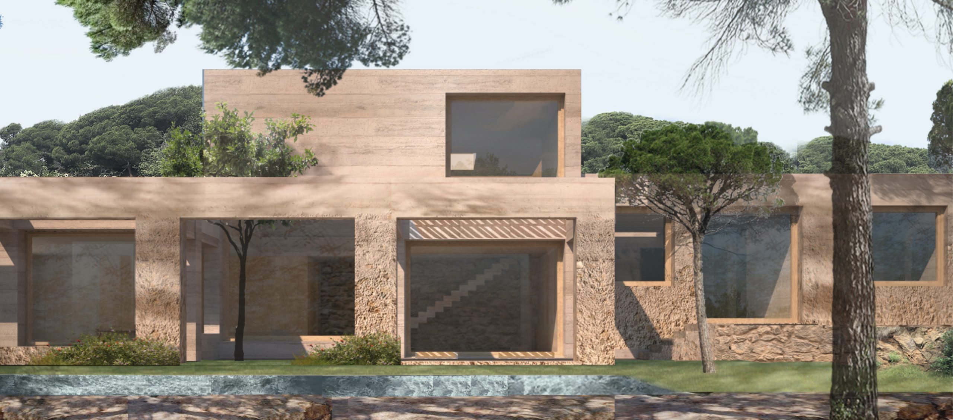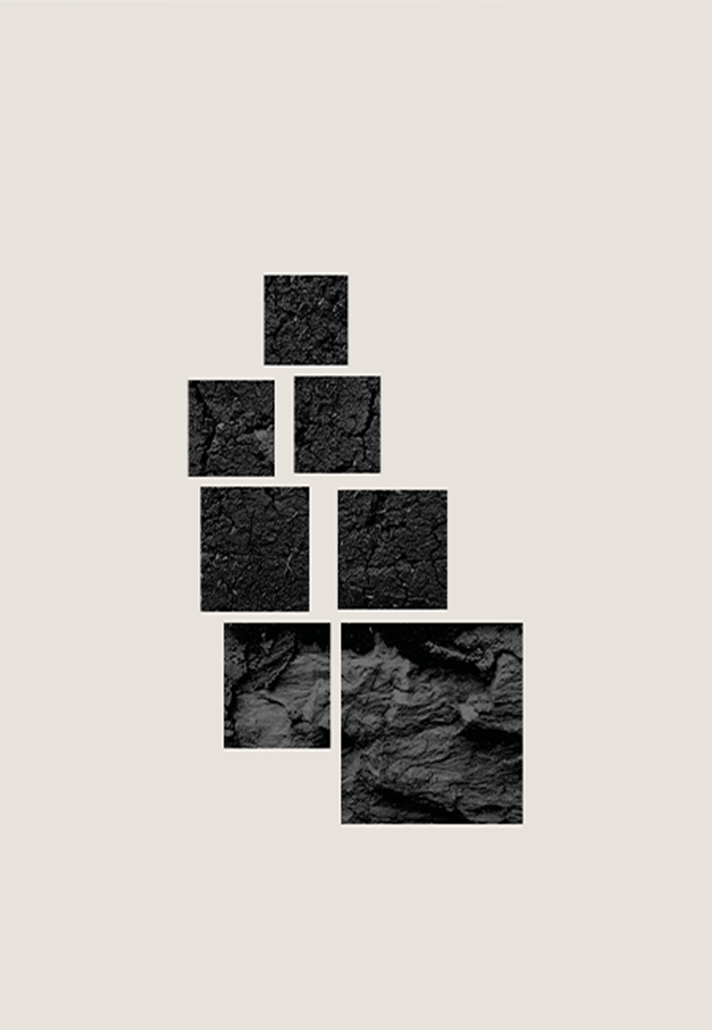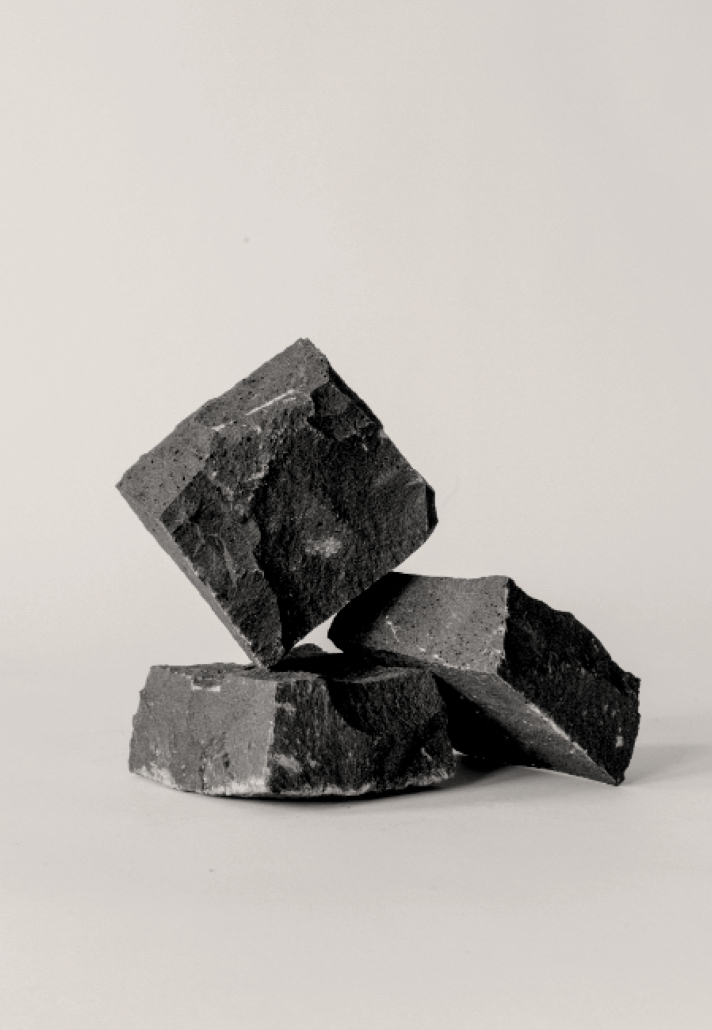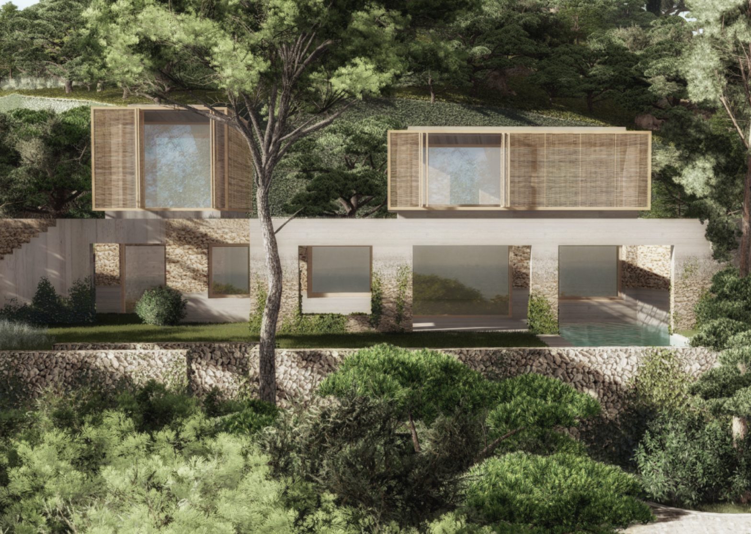

Inhabiting means making a place one’s own, rooting oneself, respecting it enough to recognize the landscape as a part of the self. This project began with awareness of the natural territory, a mountain full of pine trees cascading towards to the sea. These pines form a protective mass of trees overlooking the flat topography of the area: isolated as to not hear the noise of the surrounding infrastructure, yet close enough to the sea to be reached by foot.
The project involves urban development and the architectual design of five single-family and twenty multi-family homes. Instead of building isolated stuctures on plots, we conceived a strategy involving the manipulation of topography through stone walls typical of the area, shaping the ground levels of each building. This approach results in a sequence of residences interconnected by these walls, emerging from the earth in stone and transitioning into concrete as they ascend.
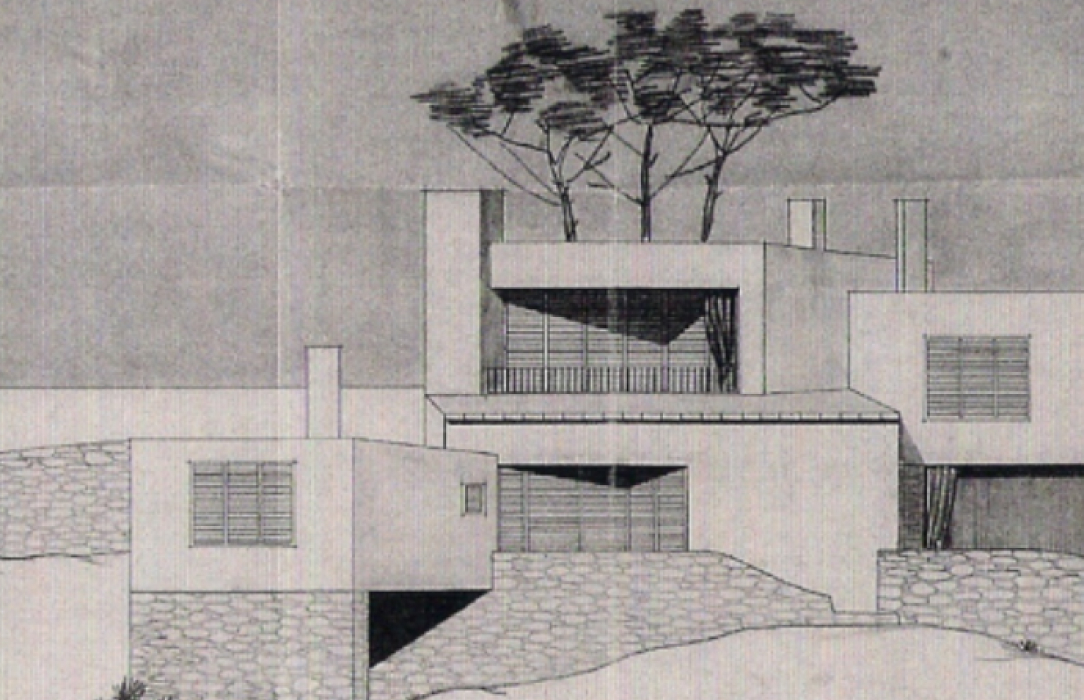
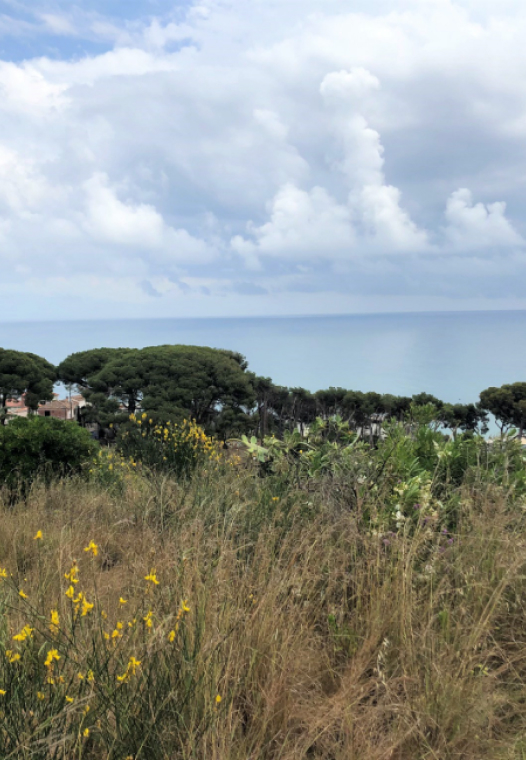
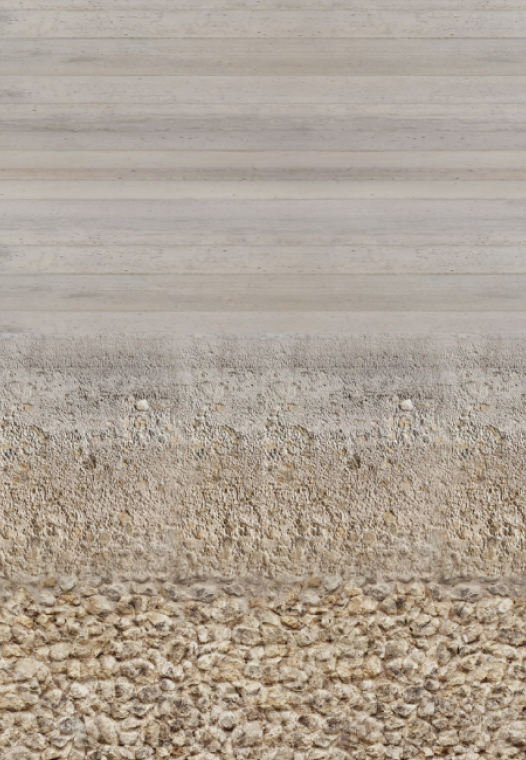
These same walls define the private terraces and communal spaces, thereby fostering cohesion throughout the development. Outdoor galleries are conceived within these spaces, serving as transitional zones between the subdued interiors and the sunlit expanse of the Mediterranean landscape. From these points, the sea emerges center stage in the views.
