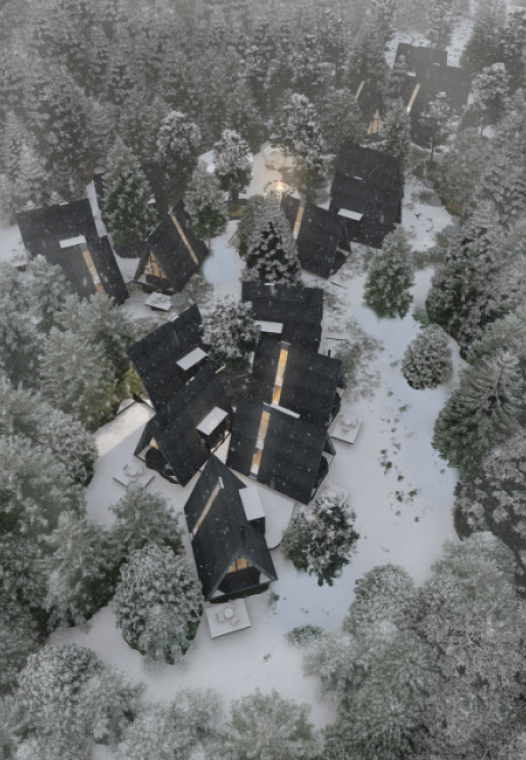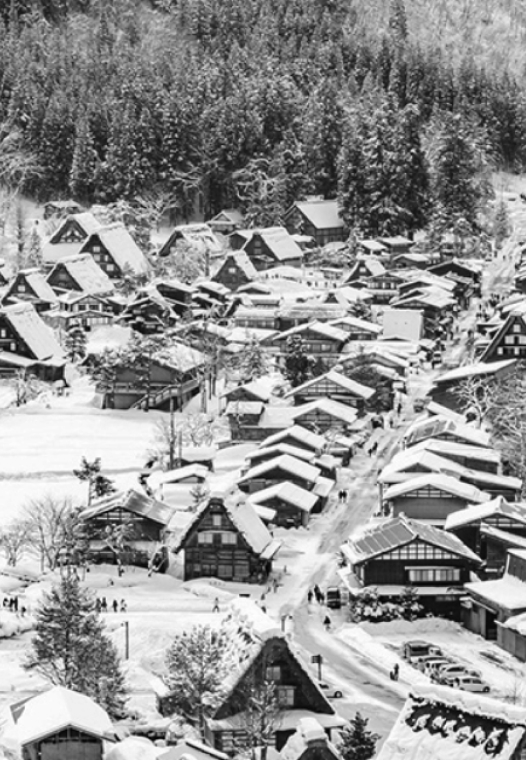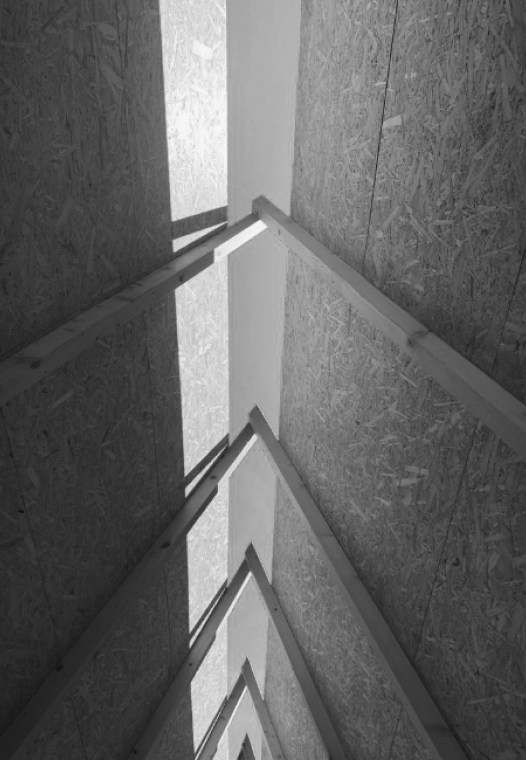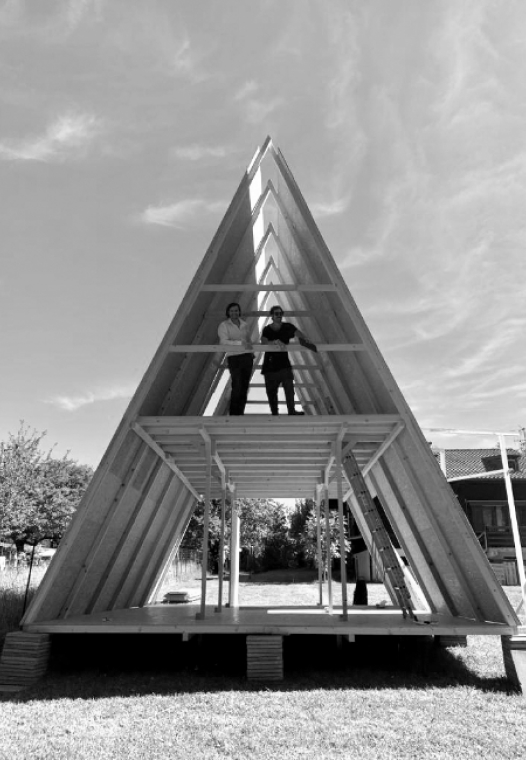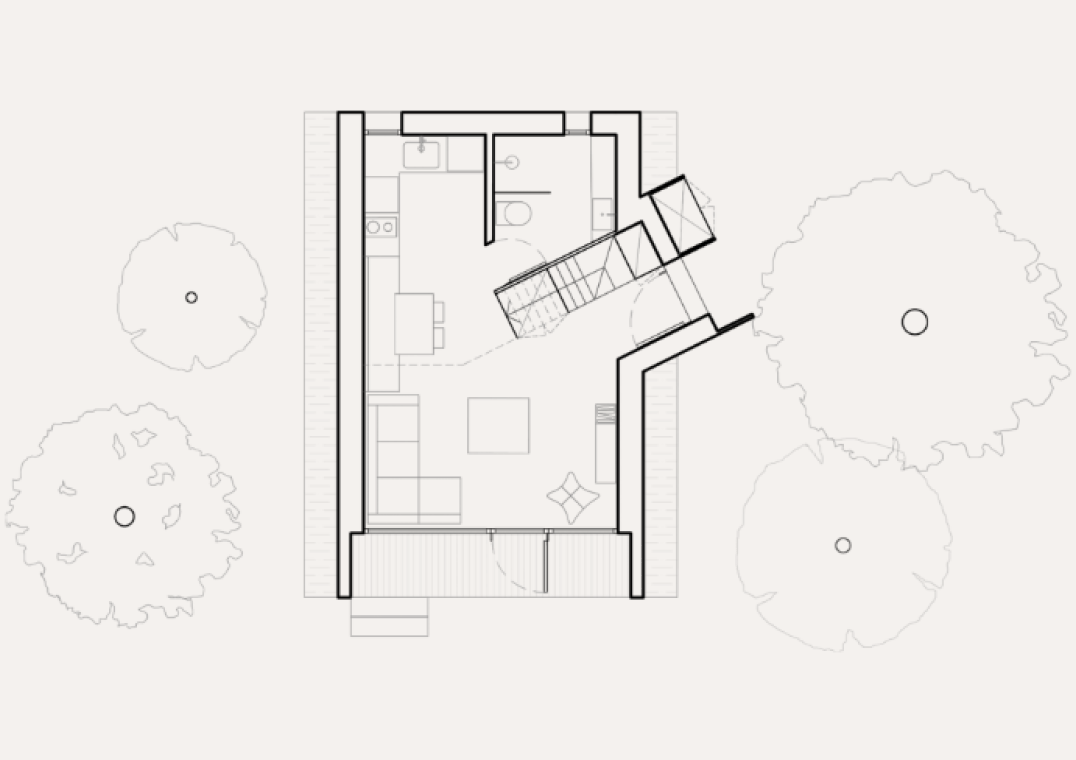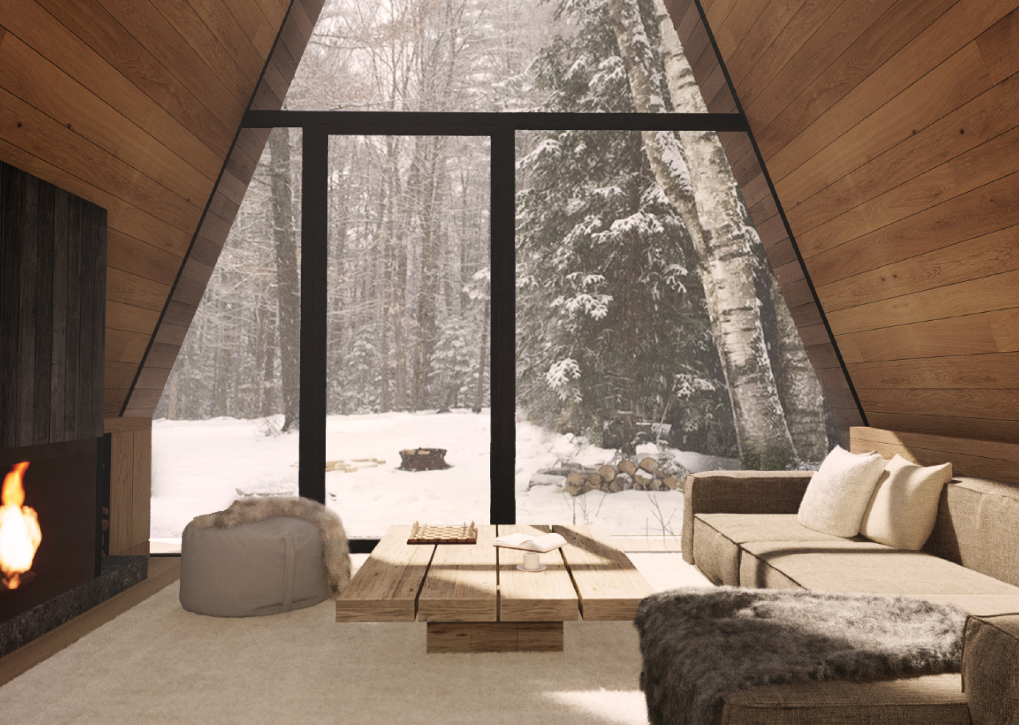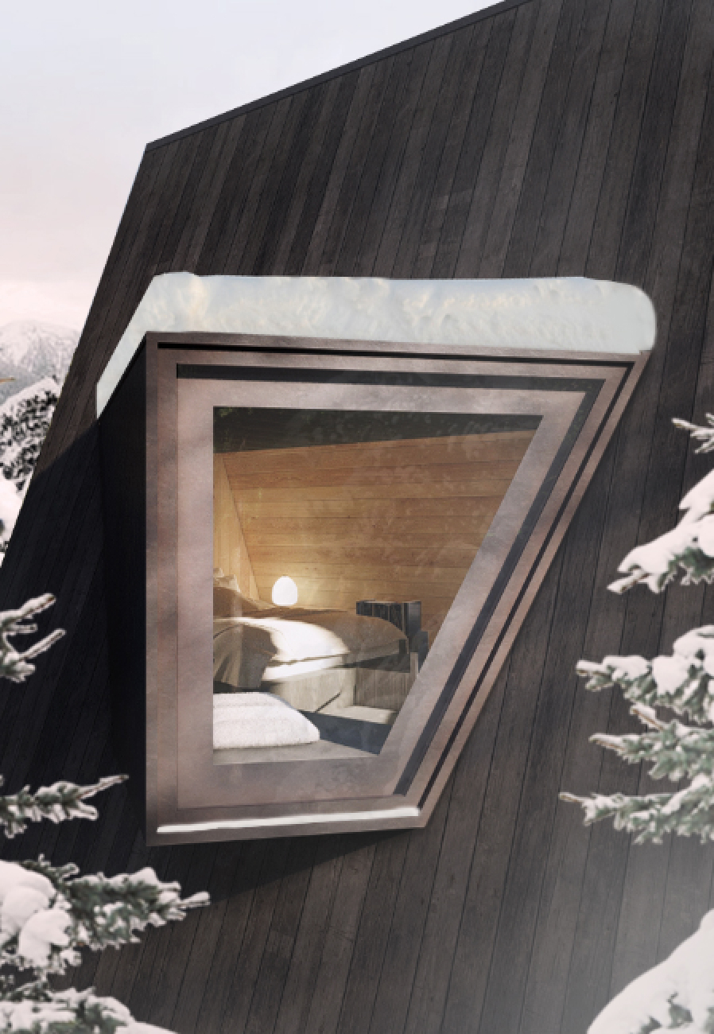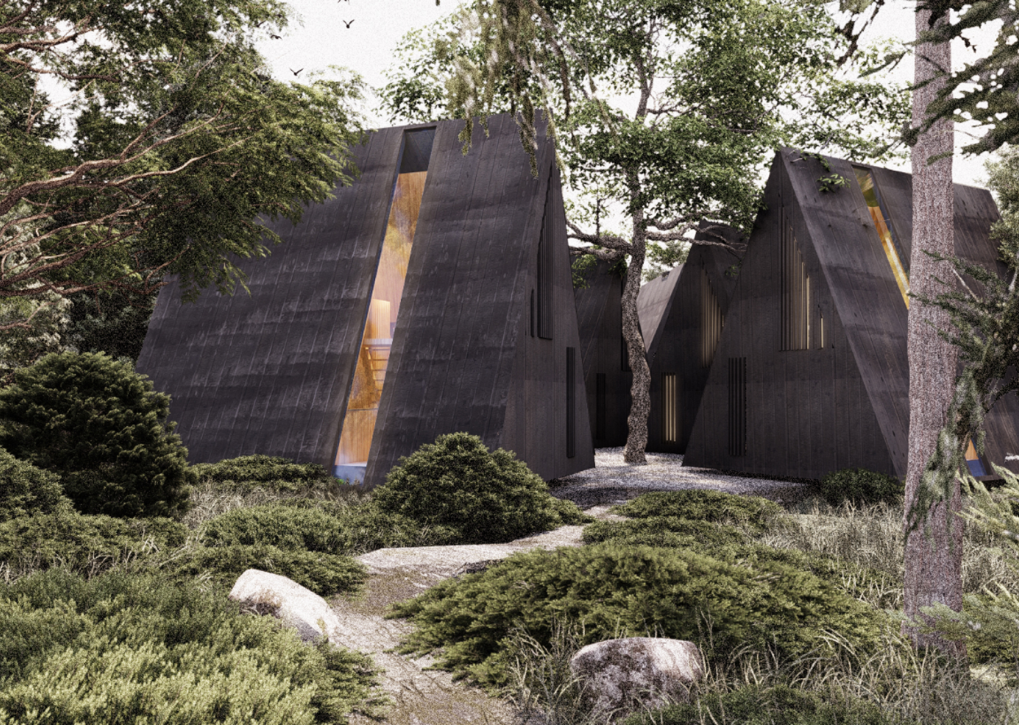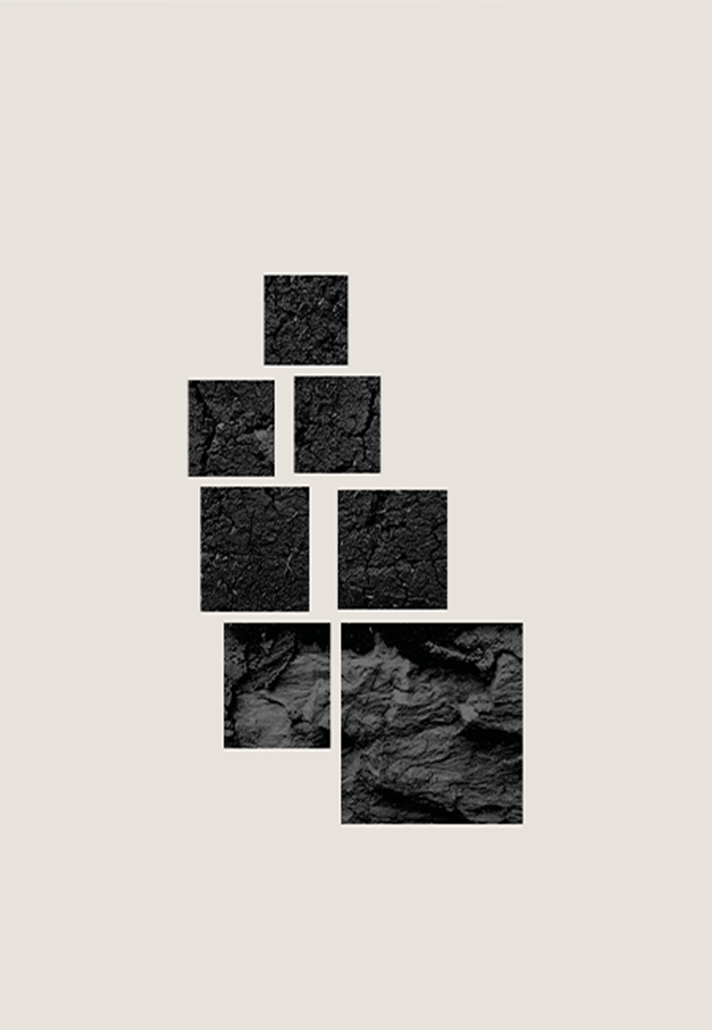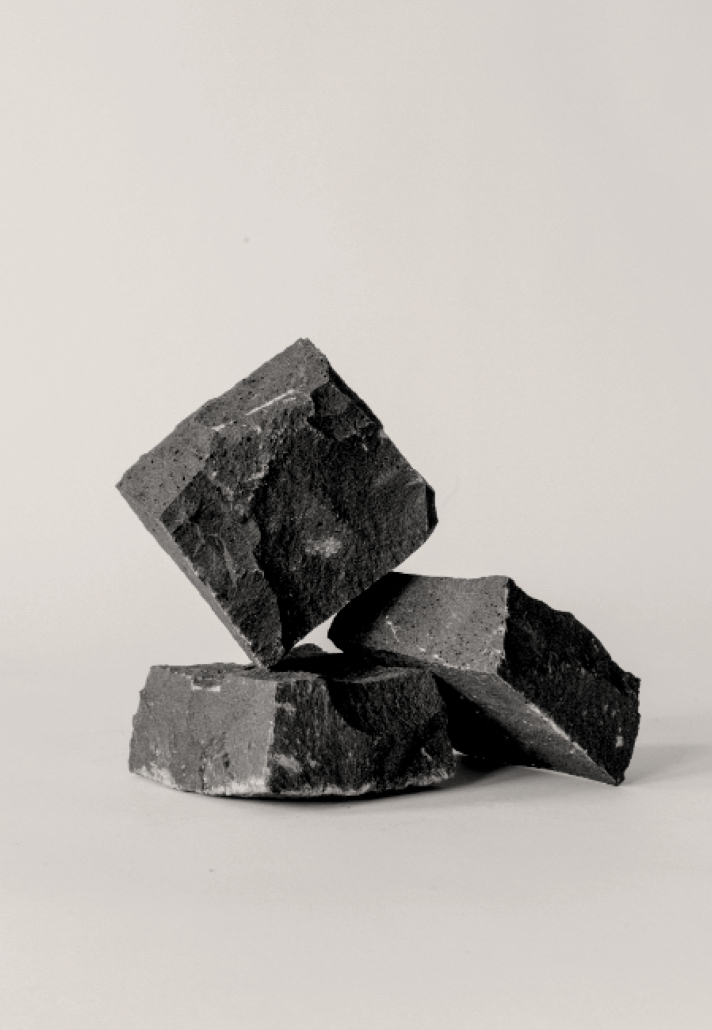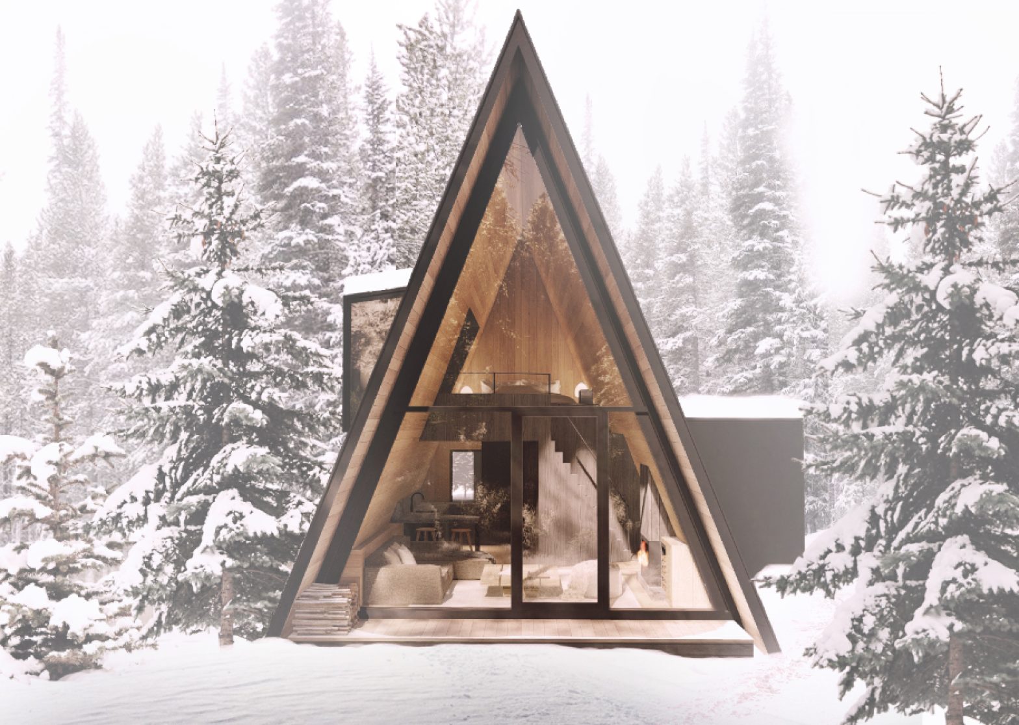

This project is directly inspired by Shirakawa, the historic Japanese town known for its gassho-zukuri-style houses, or “praying hands” houses.
This traditional Japanese architectural technique is characterized by its triangular sloping roofs to withstand the heavy snowfall that hits the region during winter.
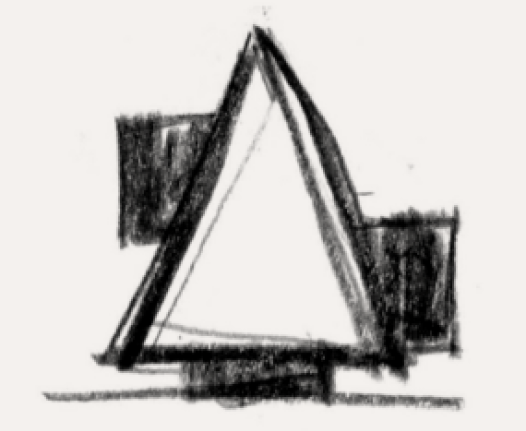
Our intention was to design a village with a common space between the cabins, connecting paths, and a gate; a sense of community that allows for a shared experience in the forest.
In the center of the village, where Buddhist temples were traditionally located, we envisioned an art installation with a lighting ritual that would illuminate at nightfall.
