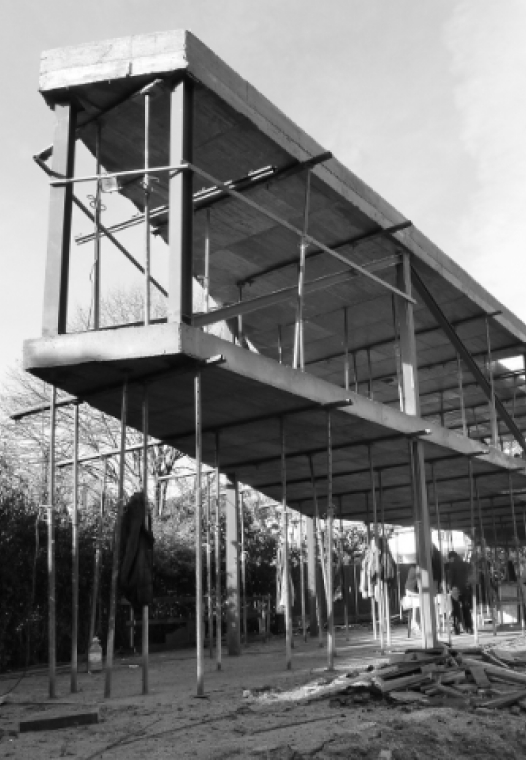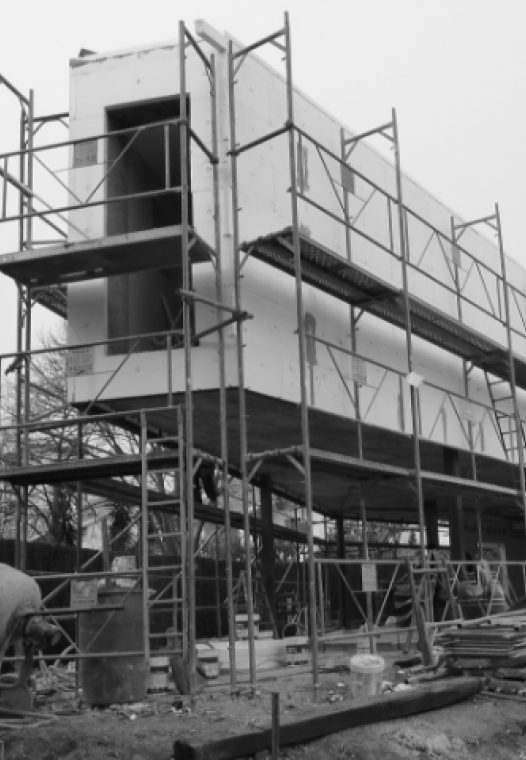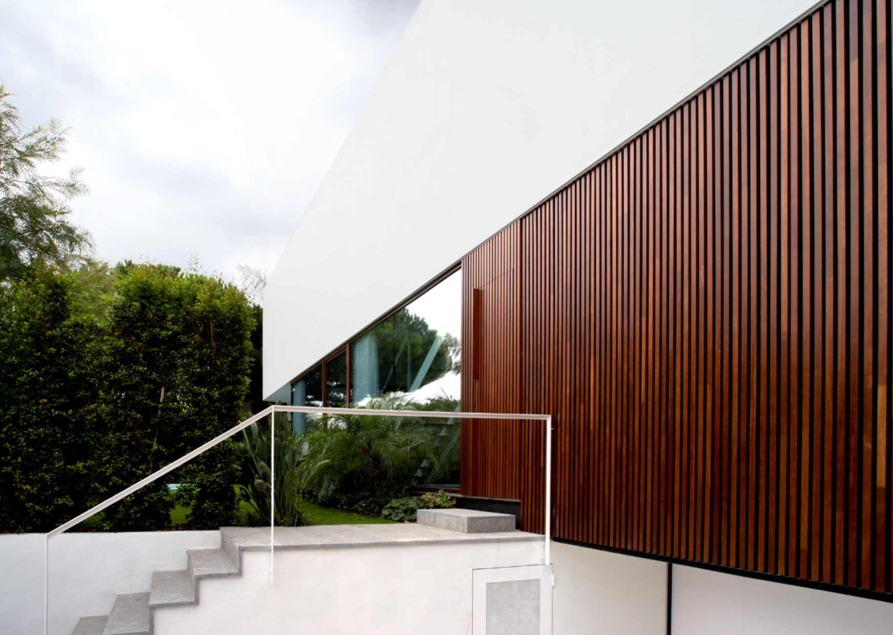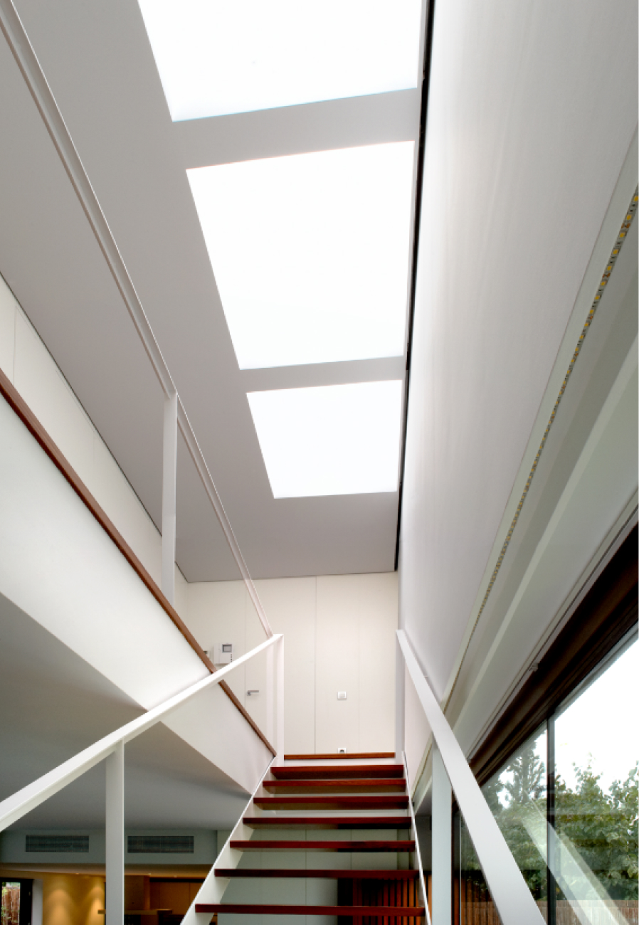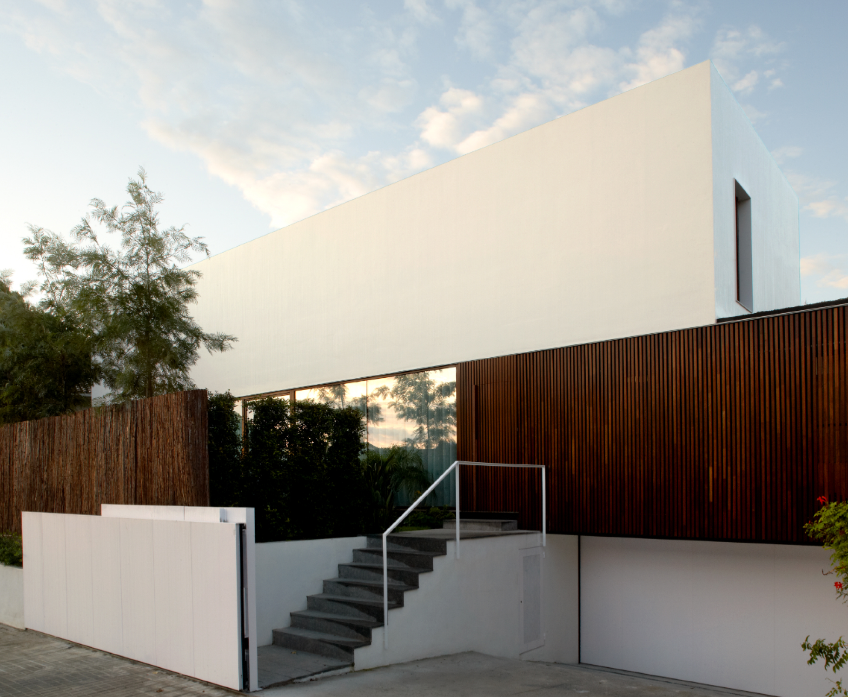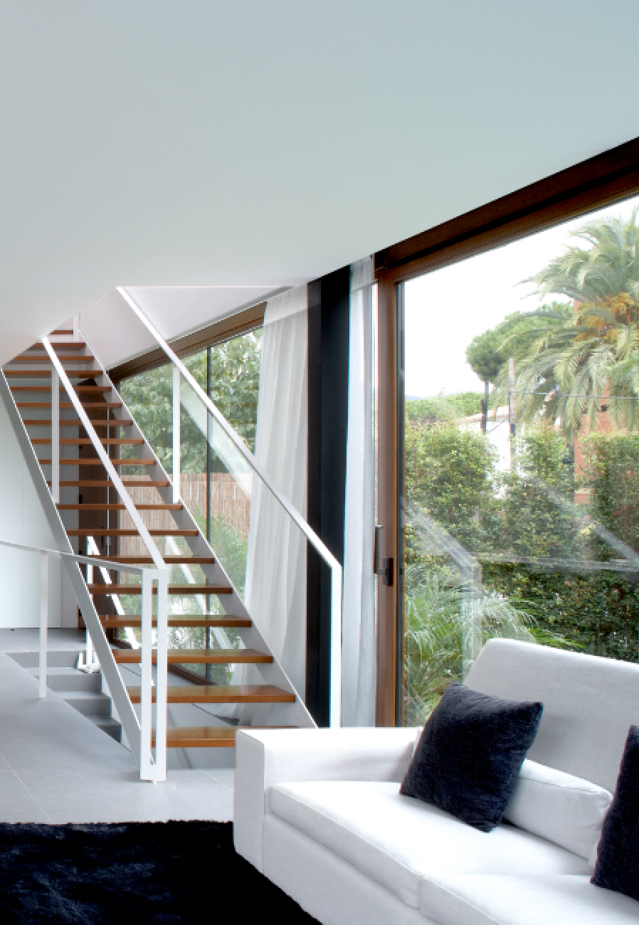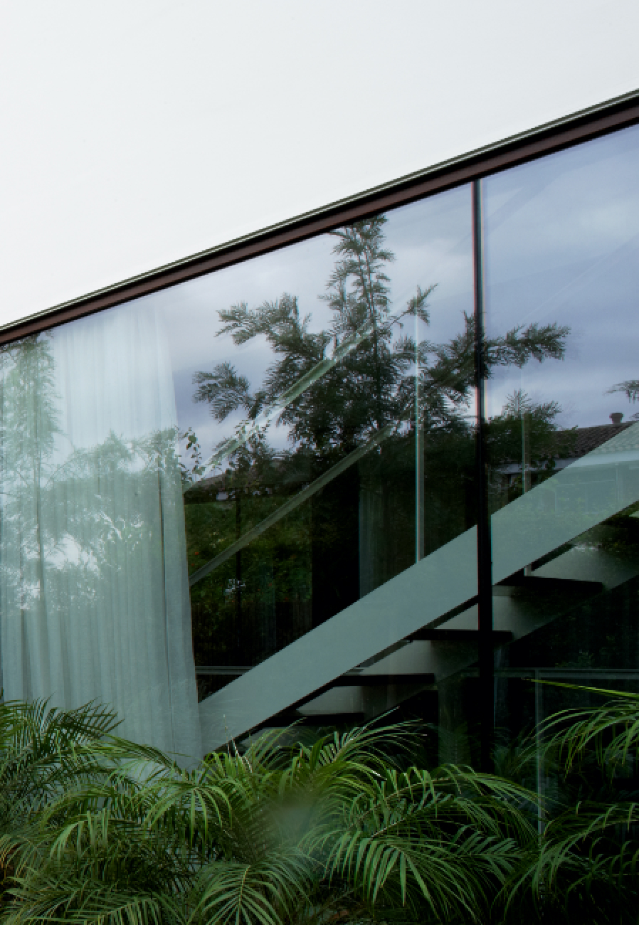

A low-density neighborhood with abundant vegetation. An irregular and small plot. Local regulations clearly delineating surface areas by levels and restricting heights per floor. These were the premises for designing this Mediterranean dwelling, which we wanted to have direct contact with nature and harness the area’s winds. The existing limitations became the fundamental design variables.

The client’s lifestyle governed the design decisions for the entire dwelling. Thus, the ground floor is a large, semi-buried open space with ample room for extensive parking and a flexible area that can easily change use: a game room or gym. A side patio and a window by the staircase illuminate and ventilate this space.
On the main floor, two distinct environments were created, differentiated by the arrangement of movable panels that allow the space to be unified or divided. The windows in the living room dissolve the boundaries between indoors and outdoors. Conversely, the kitchen area shields itself from external view with smaller windows, creating a more private atmosphere.
On the upper floor, where the bedrooms are located, the facade closes entirely towards the street and opens towards the house’s own garden and the natural landscape. Skylights on the roof complement this vision of connection with the natural exterior.
