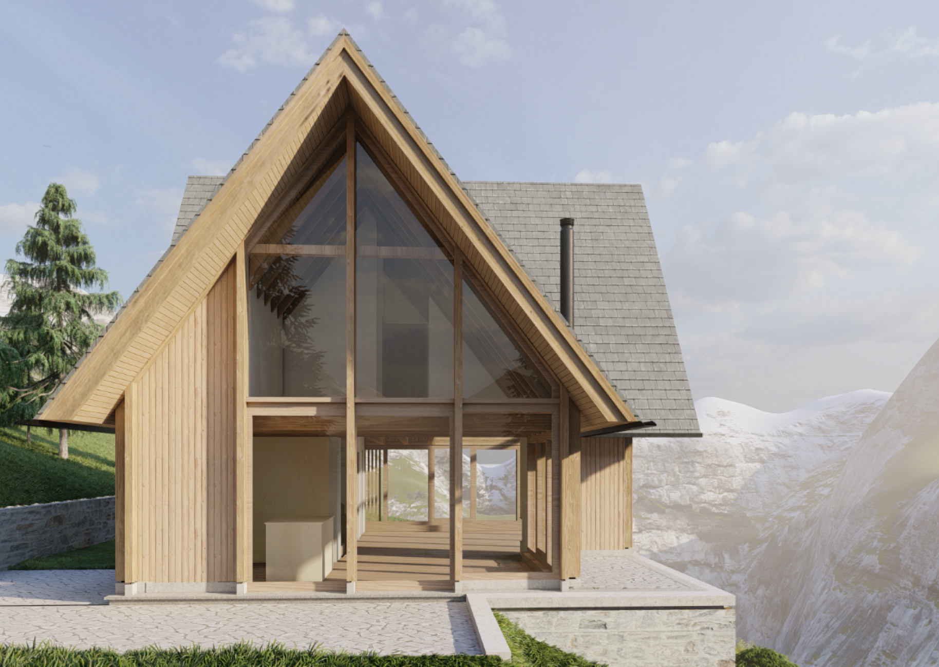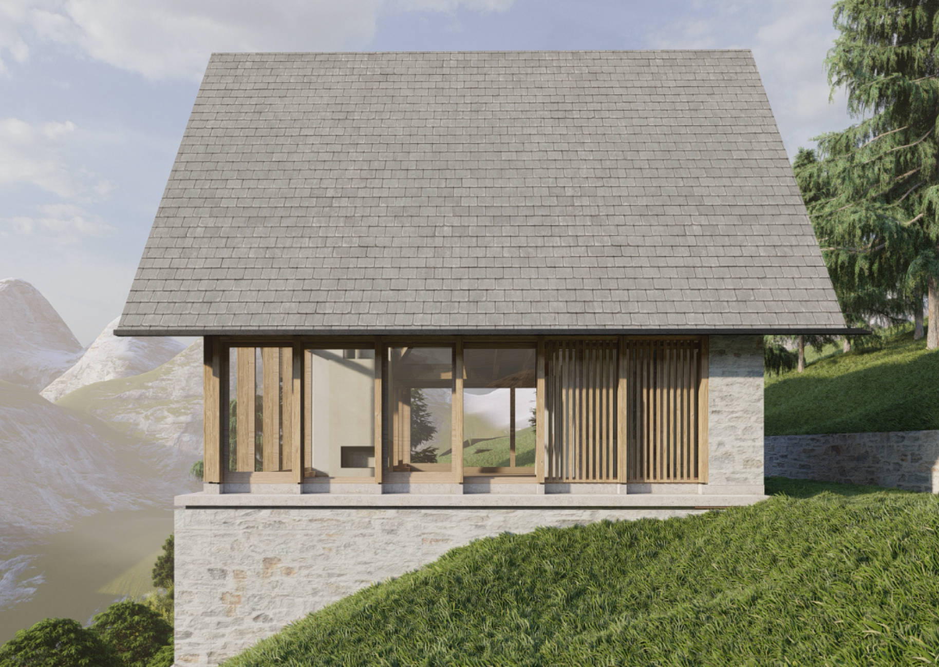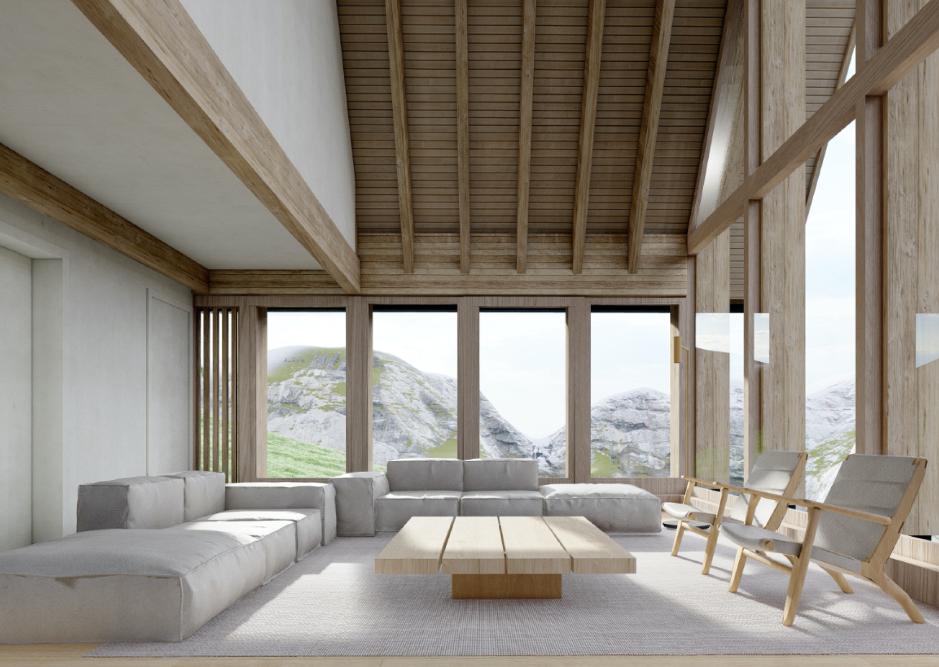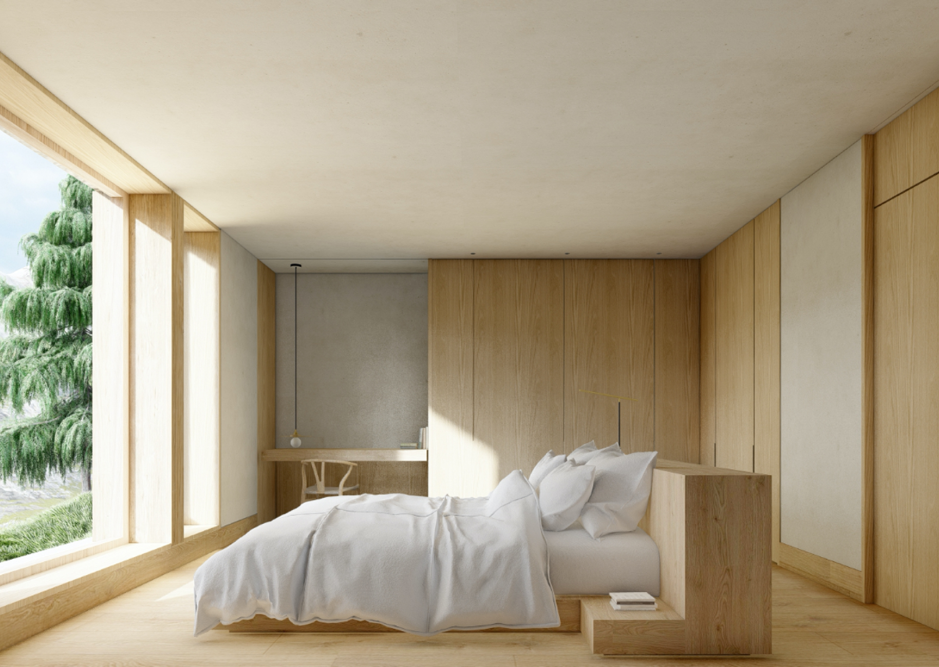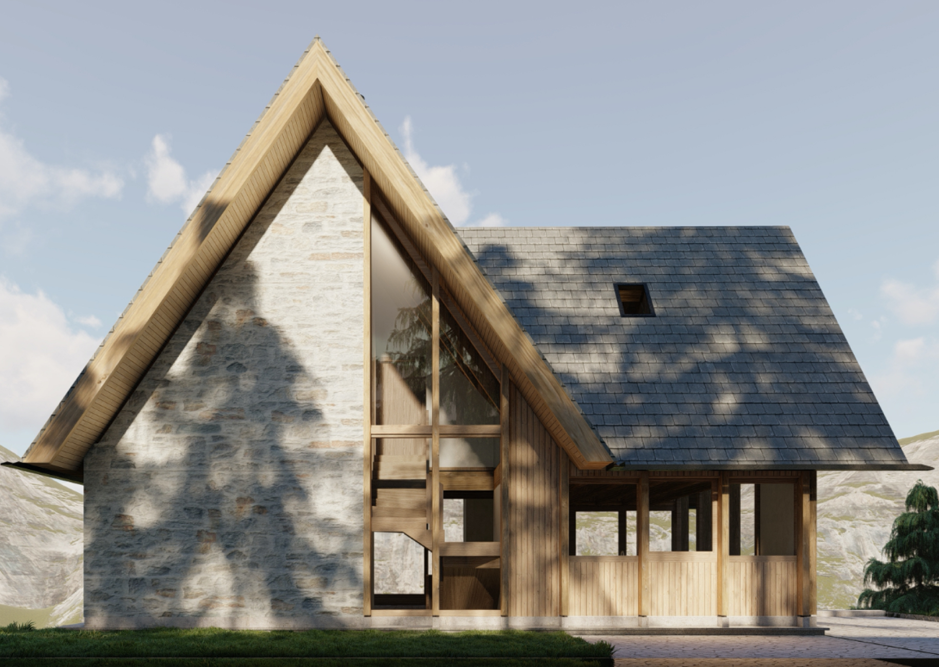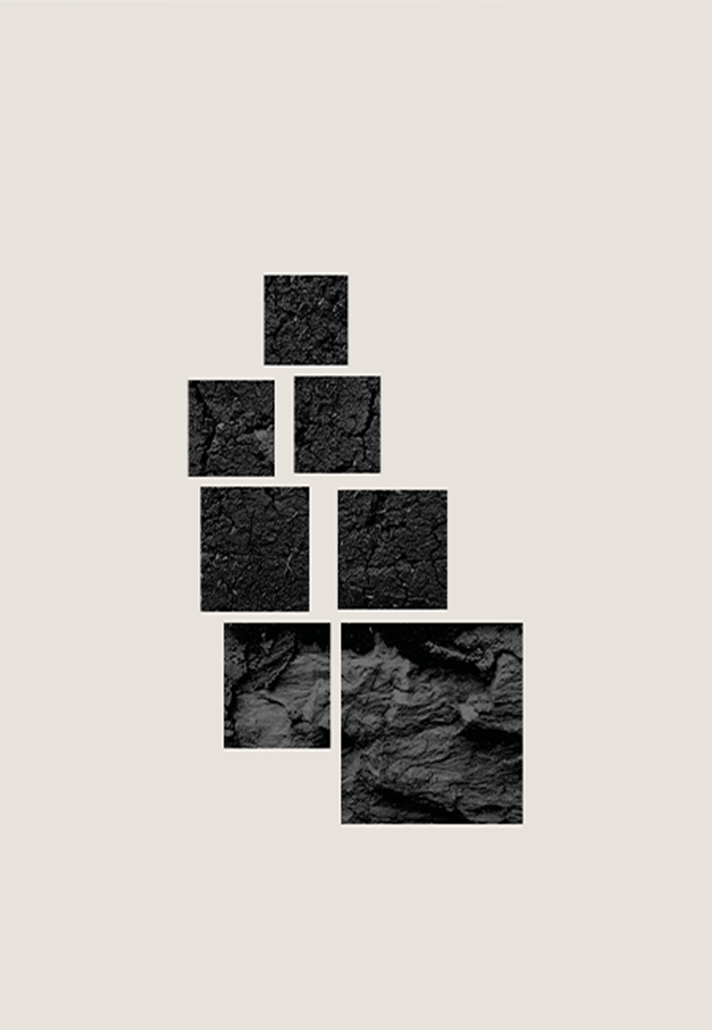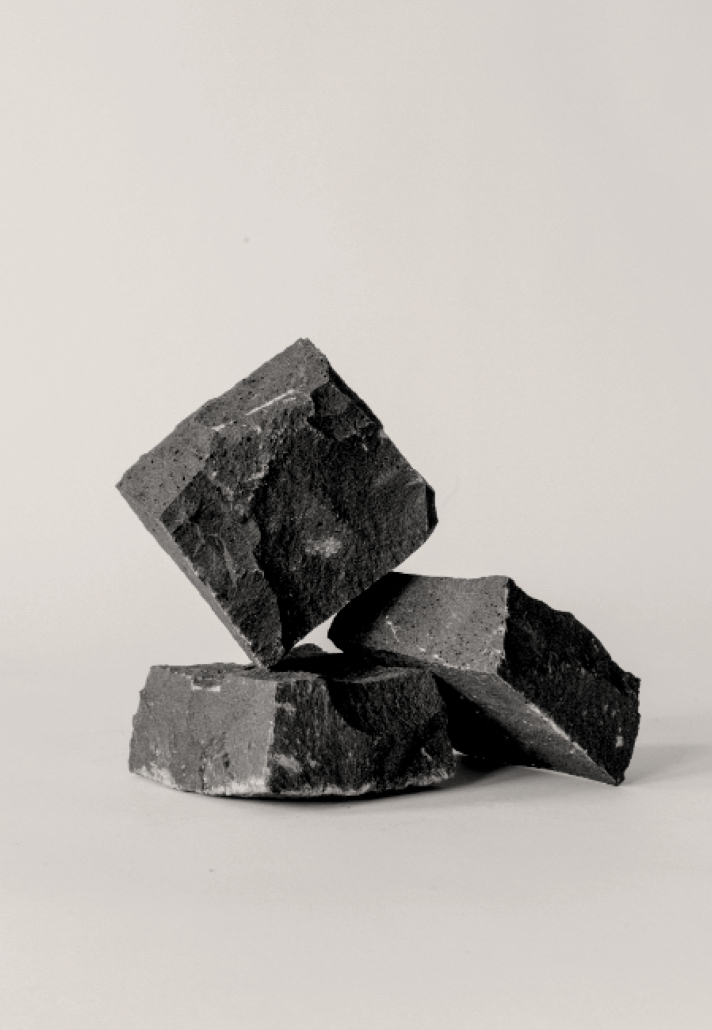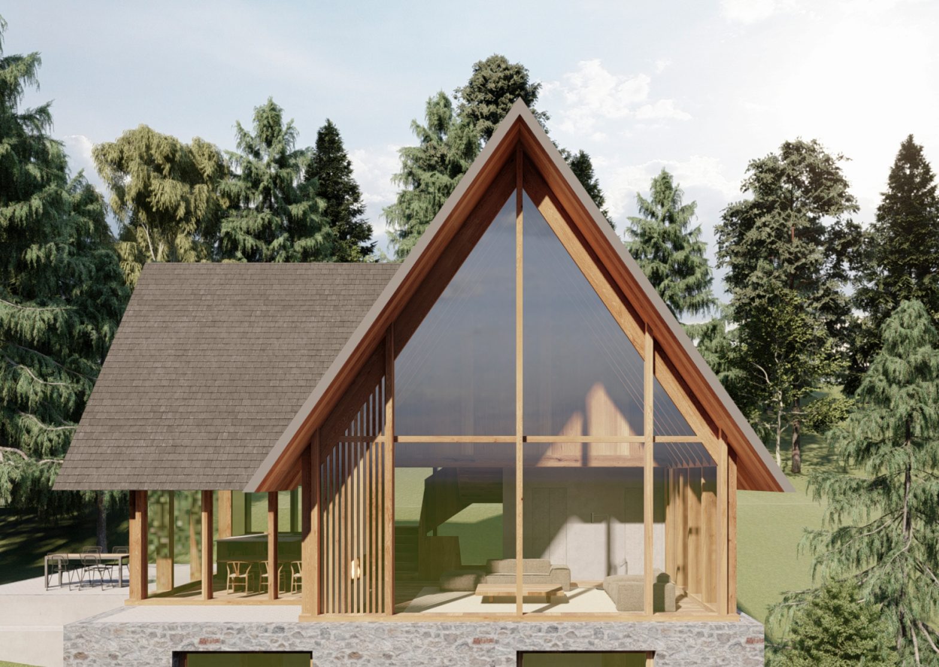

Located in Baqueira, a village in the Catalan Pyrenees, we envisioned two houses on a steep terrain. From the ourset, the project takes inspiration from the typical chalet of the Aran Valley, consisting of a stone base supporting an upper wooden structure.
Once again, approaching the site as respectful observers of the local context, we have reinterpreted this typology to use indigenous materials through contemporary construction technologies, and on the other hand, gather all resting areas at the stone base.
This allows for a close connection between resting and a secluded space in direct contact with the natural environment. The transience and imperfection of stone and wood are the reasons for choosing and working with these materials.
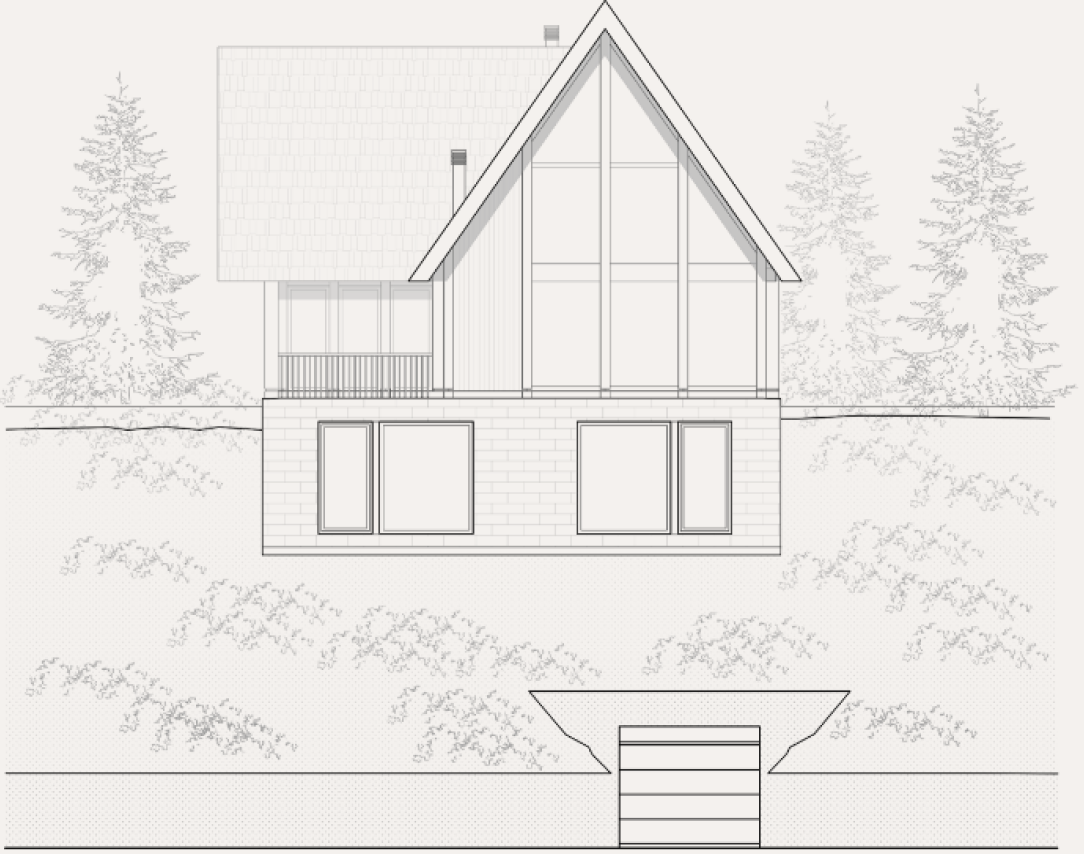
The protruding part of the house, taking advantage of the slope and directing the gaze towards the valley views, is conceived as a lightweight volume of wood with continuous glazing that enhances the sensory connection between the structural elements and the interior design of the house with its natural surroundings. The glass panels become reflections of nature, blending the house with it.
This central area of the house brings together the common areas, with the intention of creating an intimate and cozy home atmosphere, leaving space for the diverse habitats of all family members.

