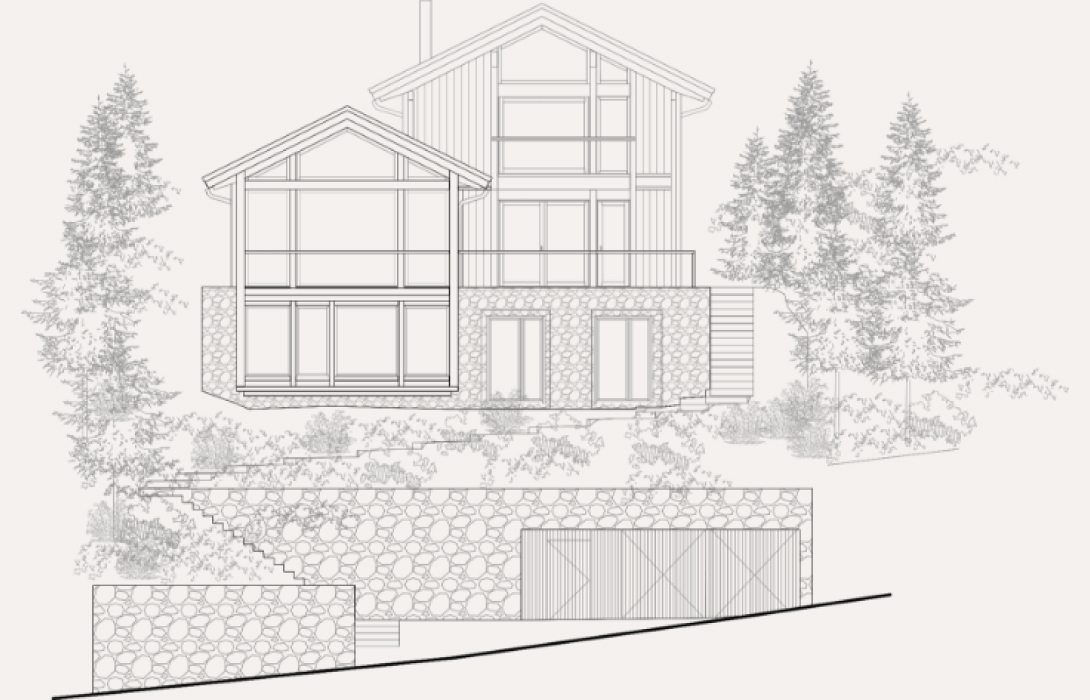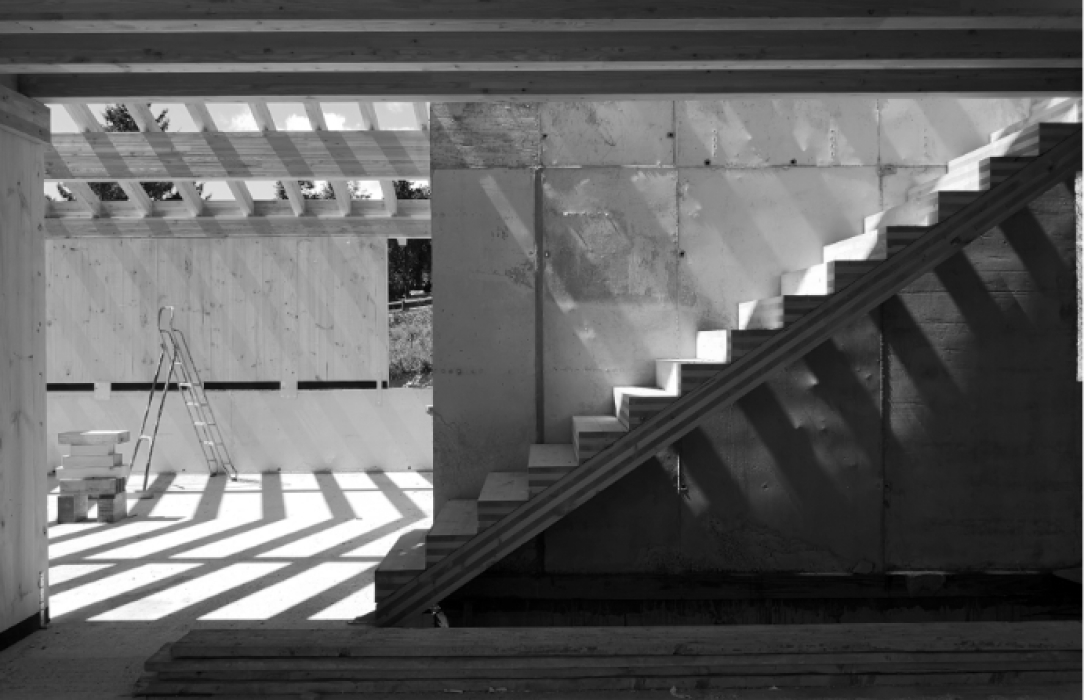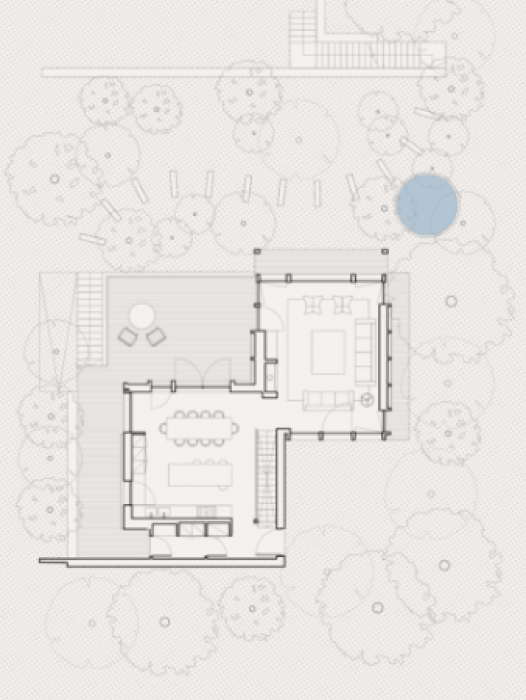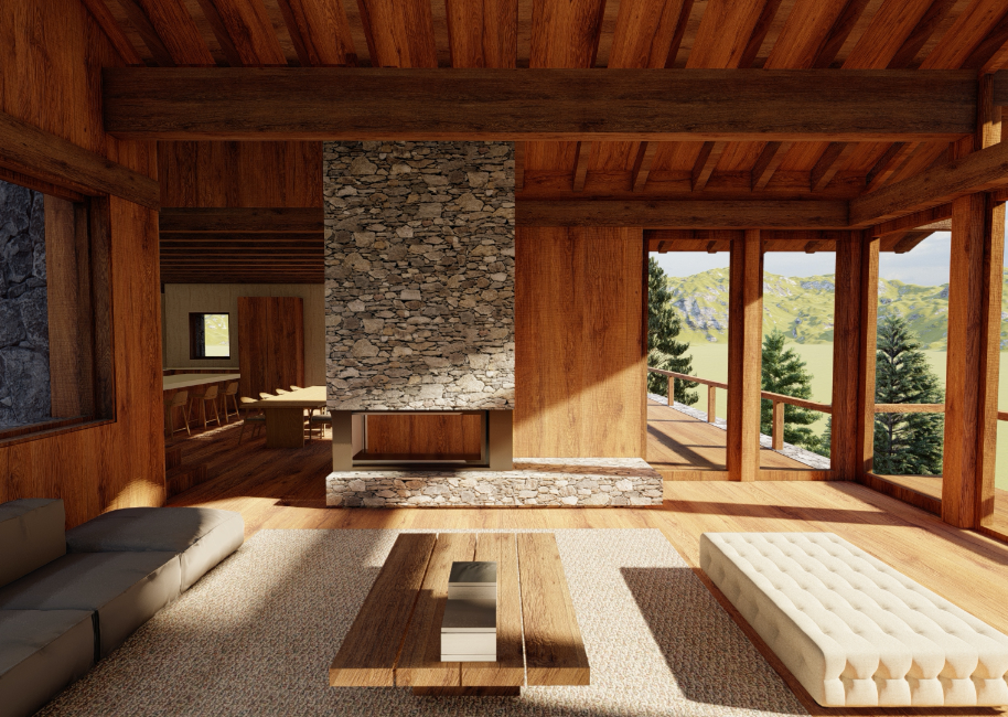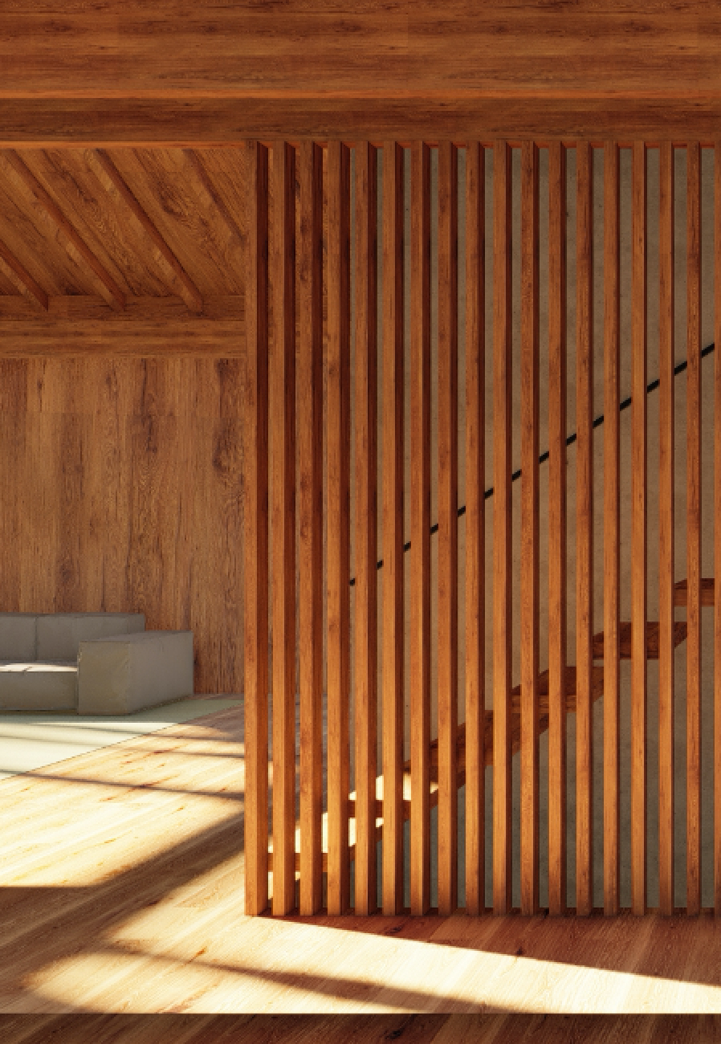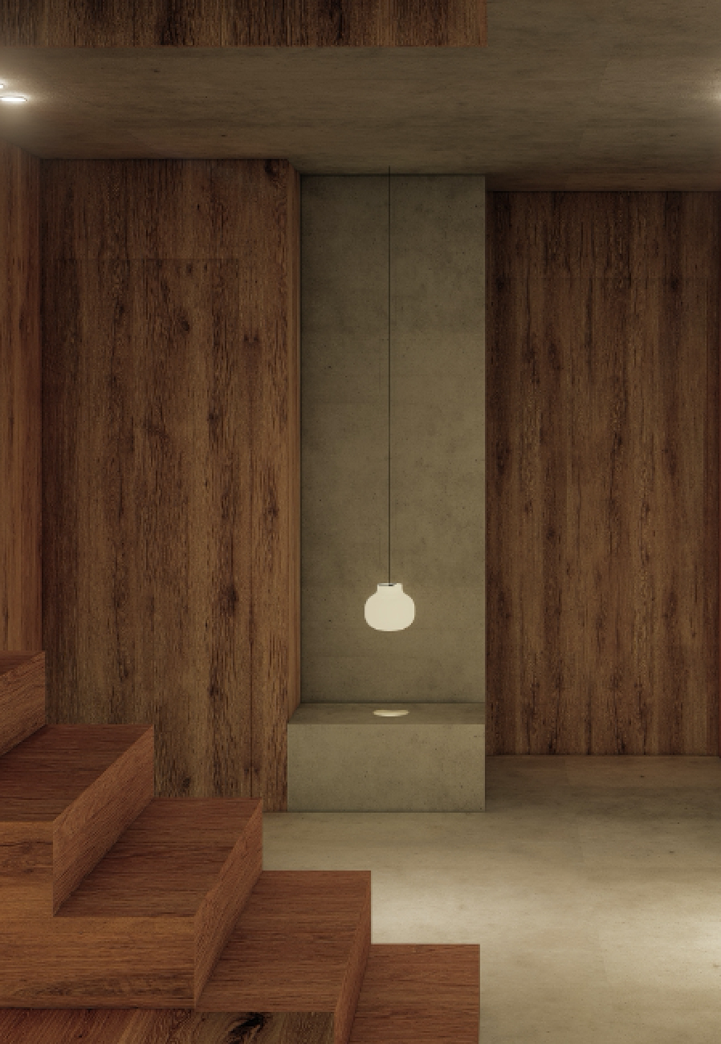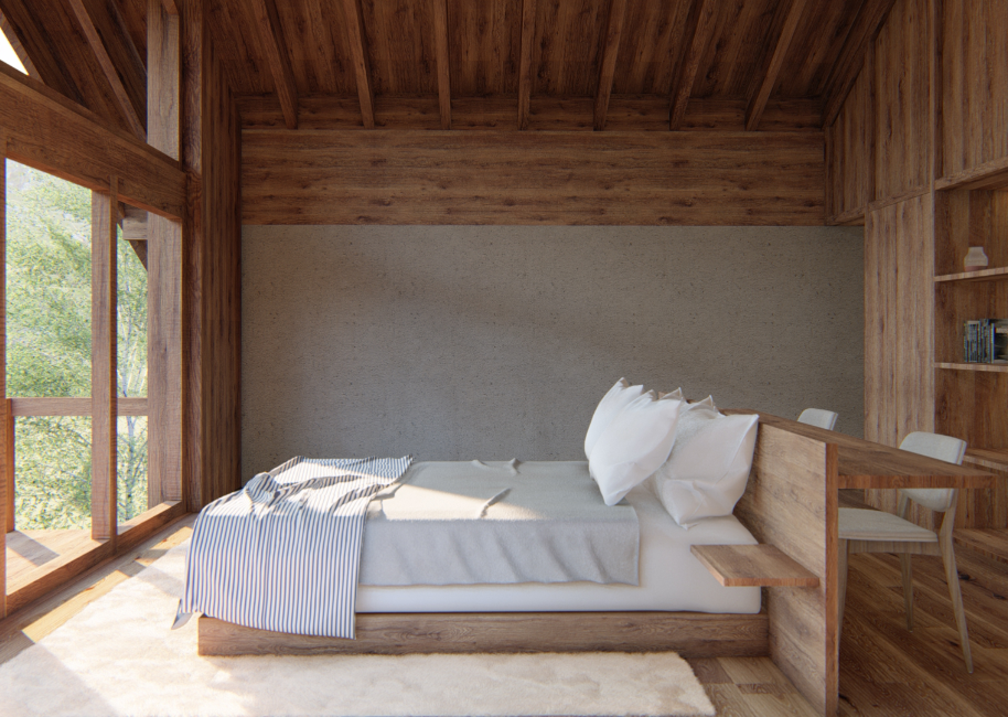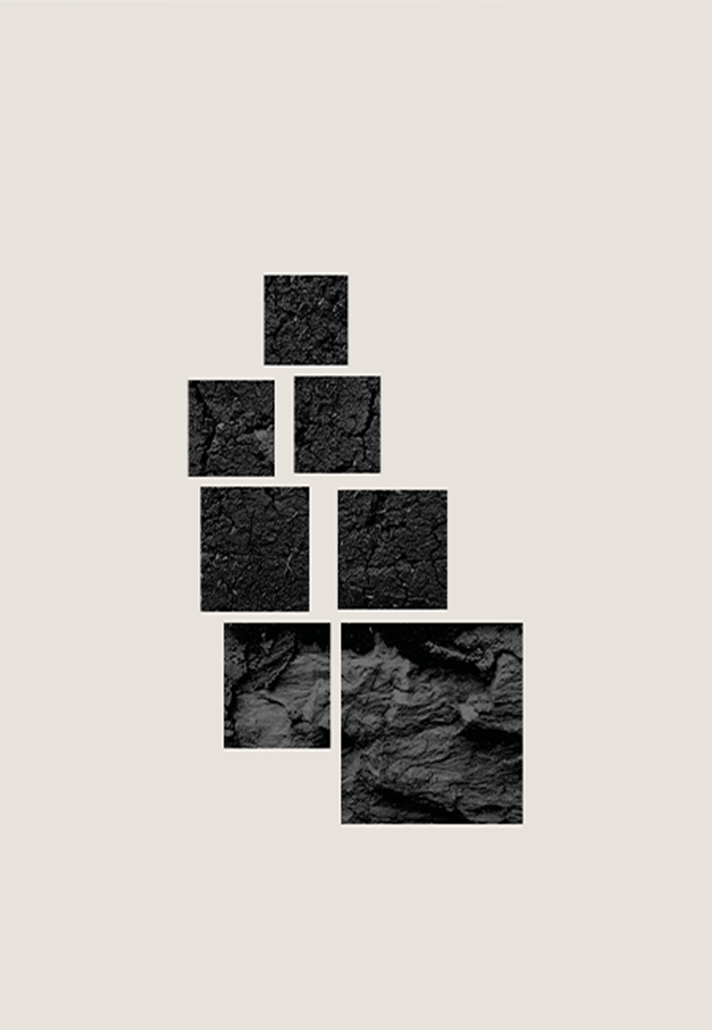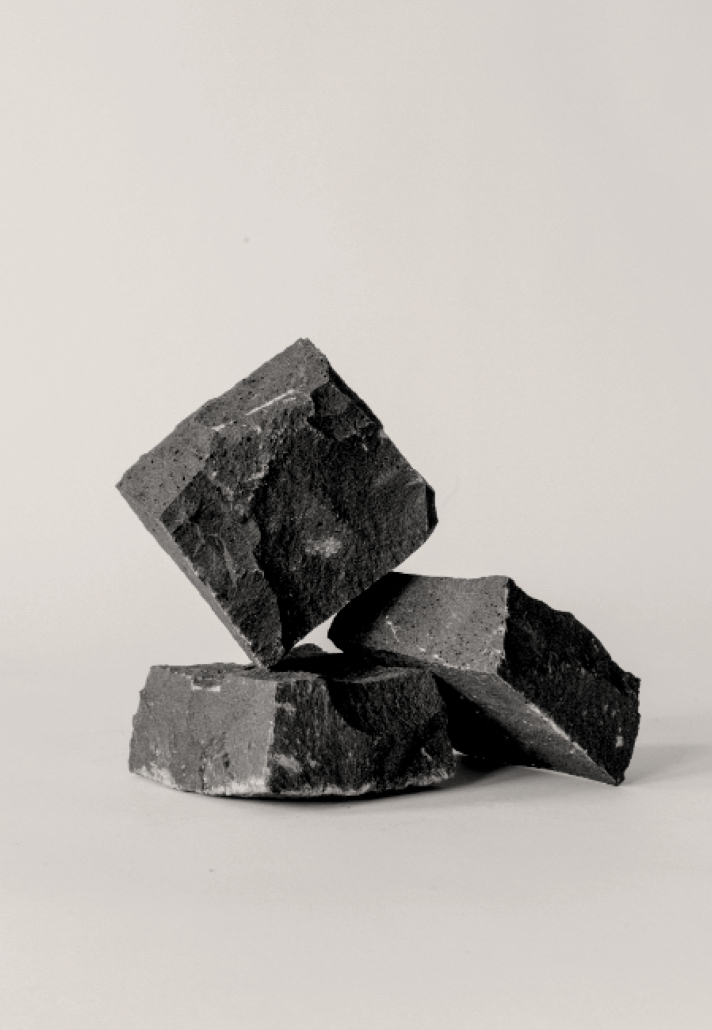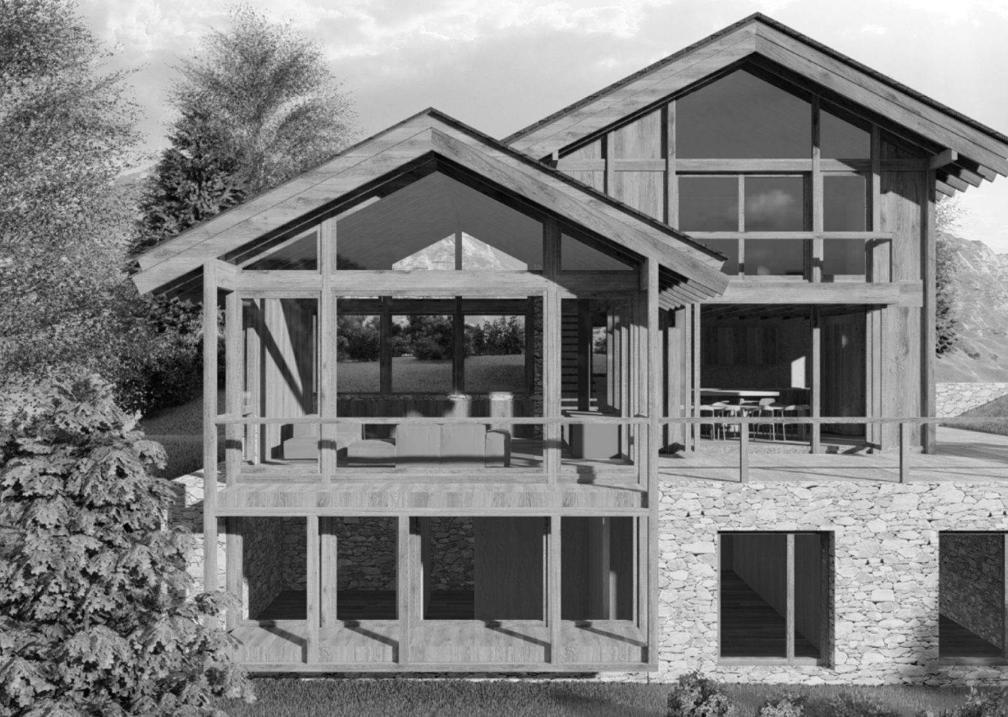

The traditional local architecture and the mountains serve as the inspirational elements for this house: 19th-century French chalets and the grandeur of nature. The challenge was to reinterpret this architecture, as requested by the client, without it being overly influenced by the modernity of contemporary forms or materials.
We created a house where one can feel the authenticity of the surroundings in a contemporary refuge, a careful blend of industrial materials—such as cross-laminated timber—with natural and local materials—particularly stone and aged wood. This made it possible to create a play of solid and heavy structures with voids and lightness. The building, then, is a large wooden structure that overlooks the landscape and entirely rests on a stone base.
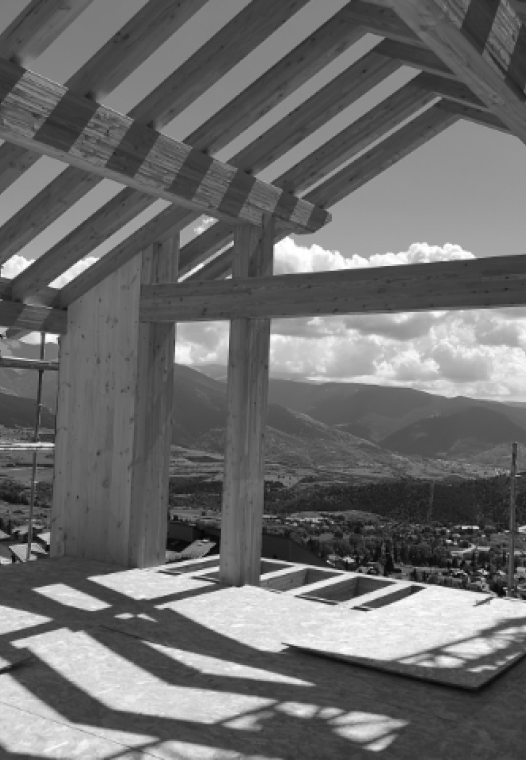
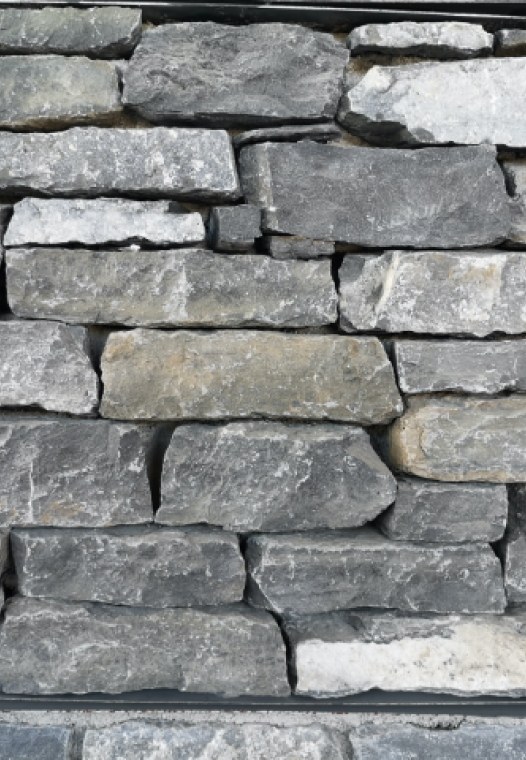
To access the house, one must traverse a garden on one side. The idea is to experience the considerable temperature change of the seasons. The dwelling is organized into levels, as we often do in the mountain houses we have designed. So, once again, the mountain and the abundance of sunlight open up on the visible facade, as one ascends from the entrance foyer, with large windows extending the view towards the green and blue horizon.
