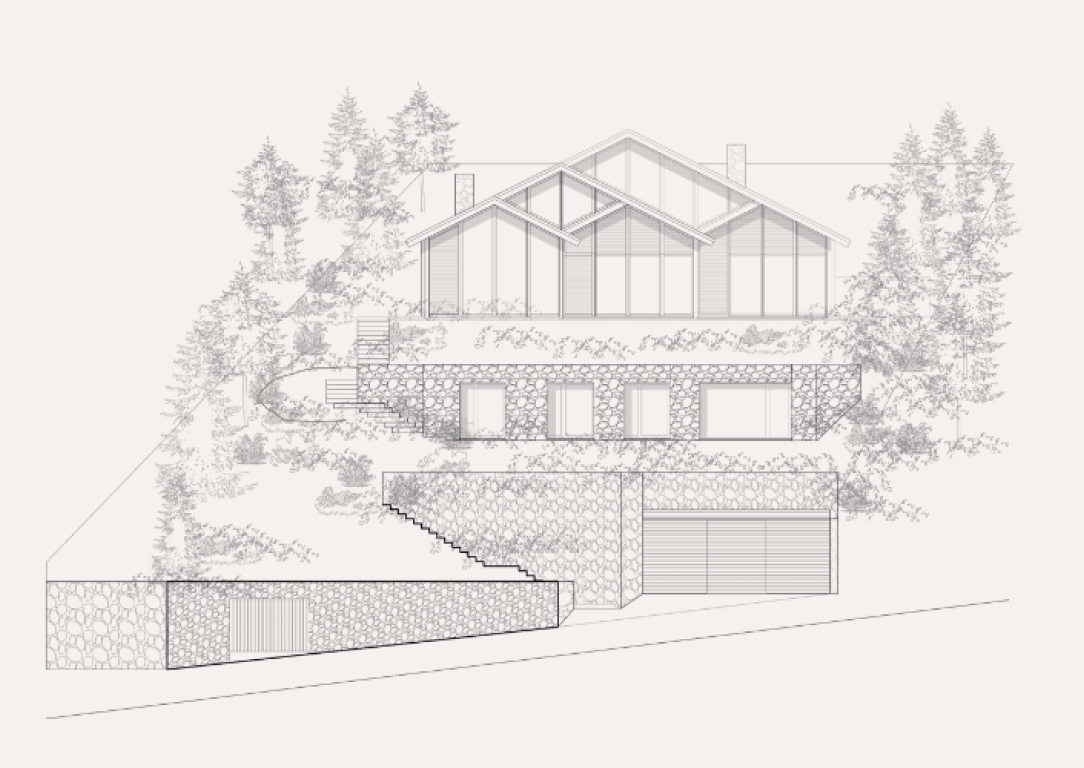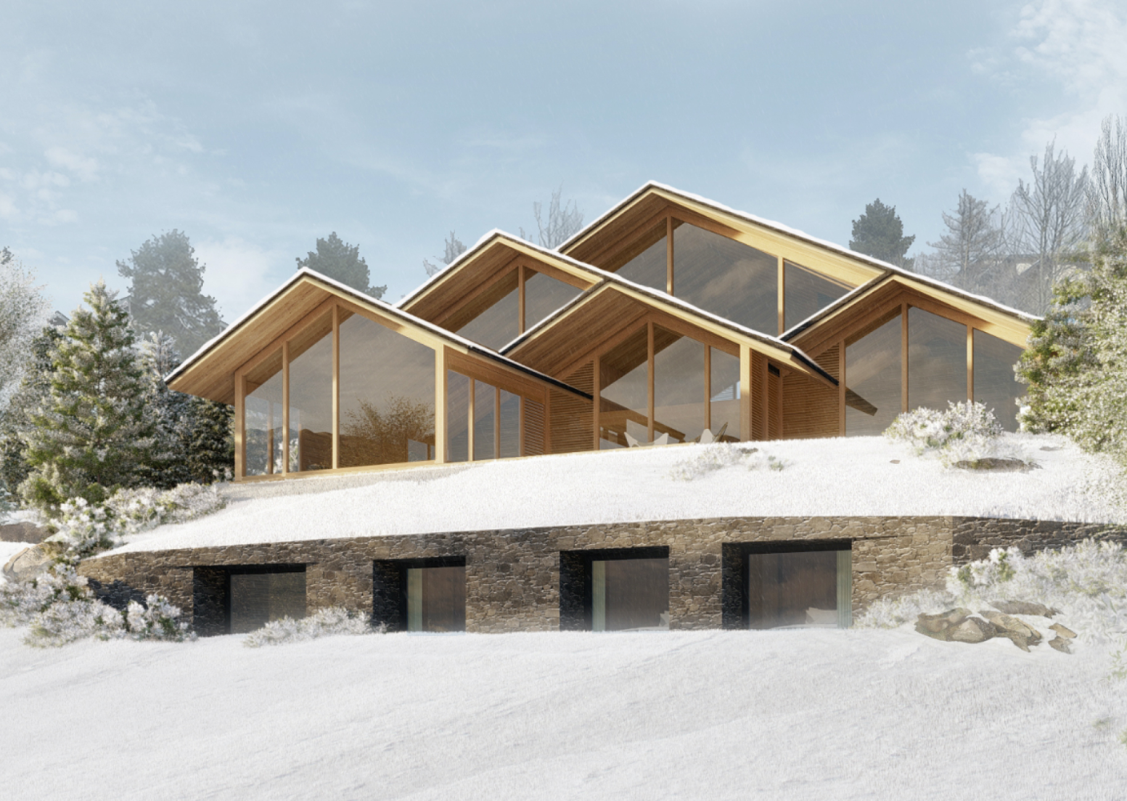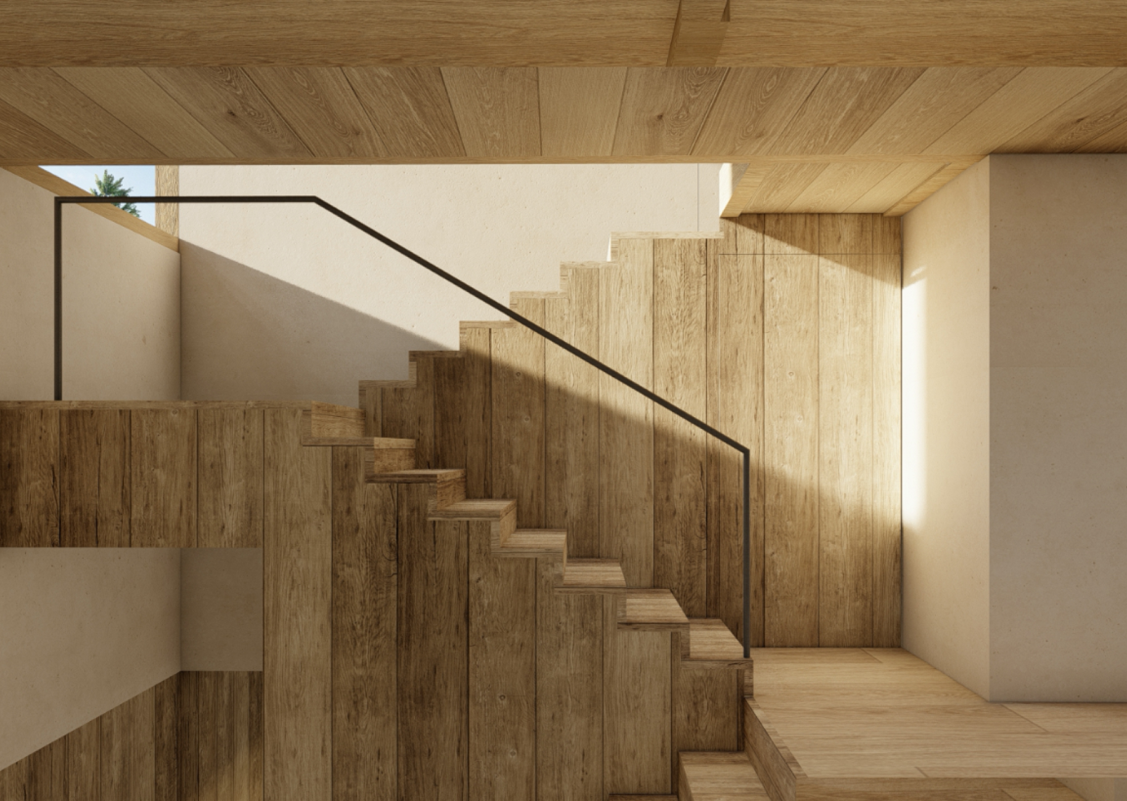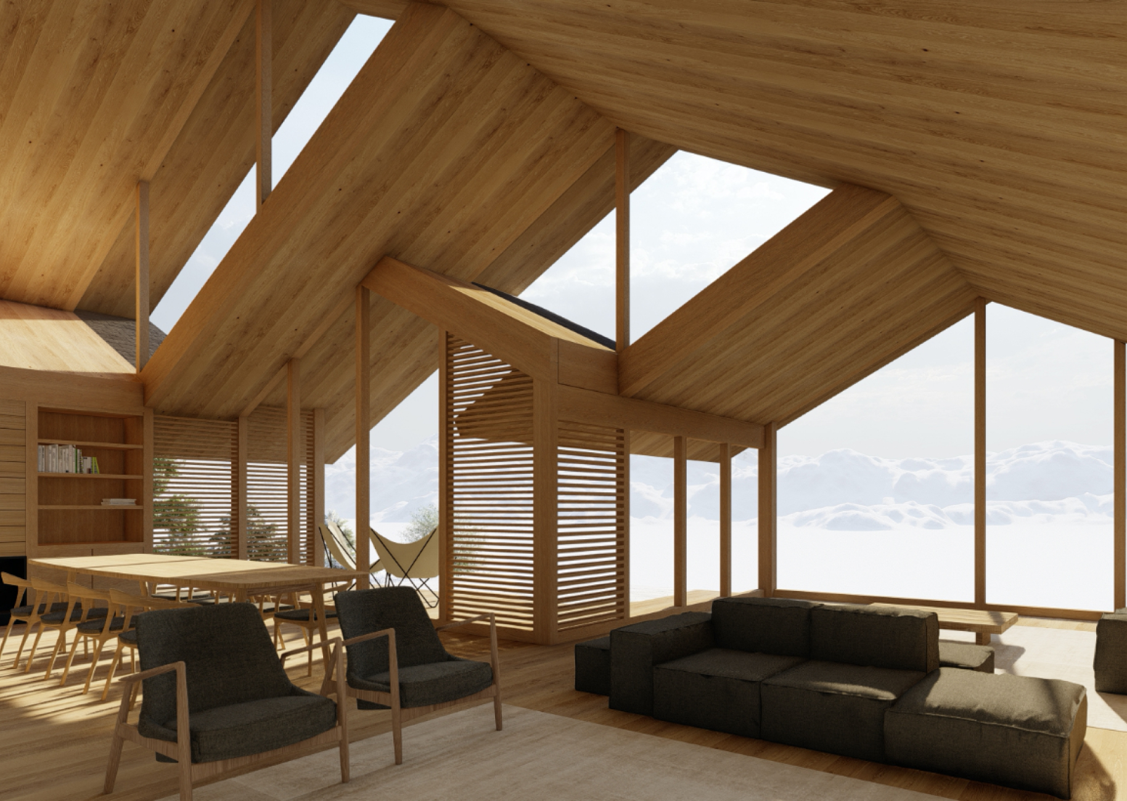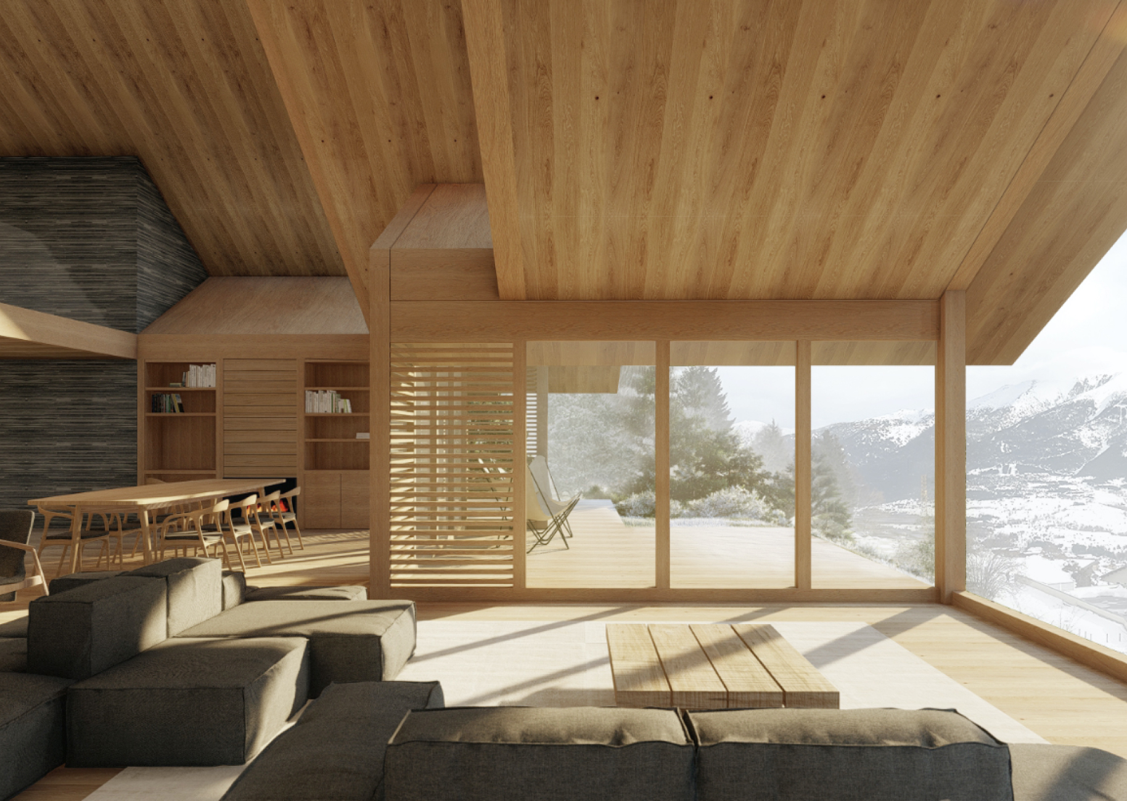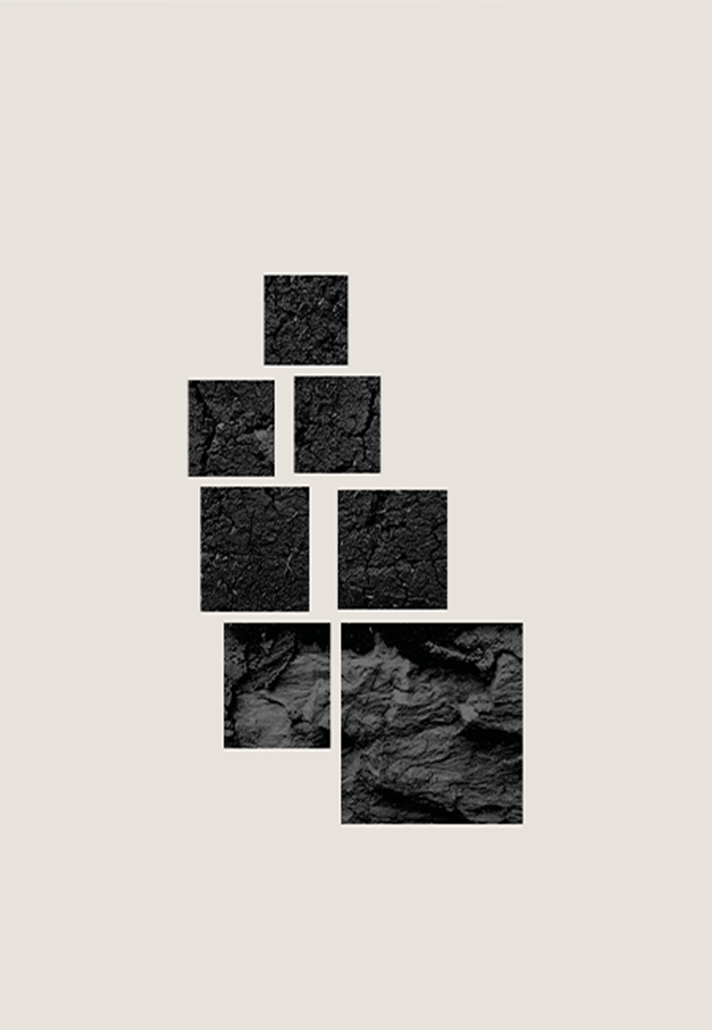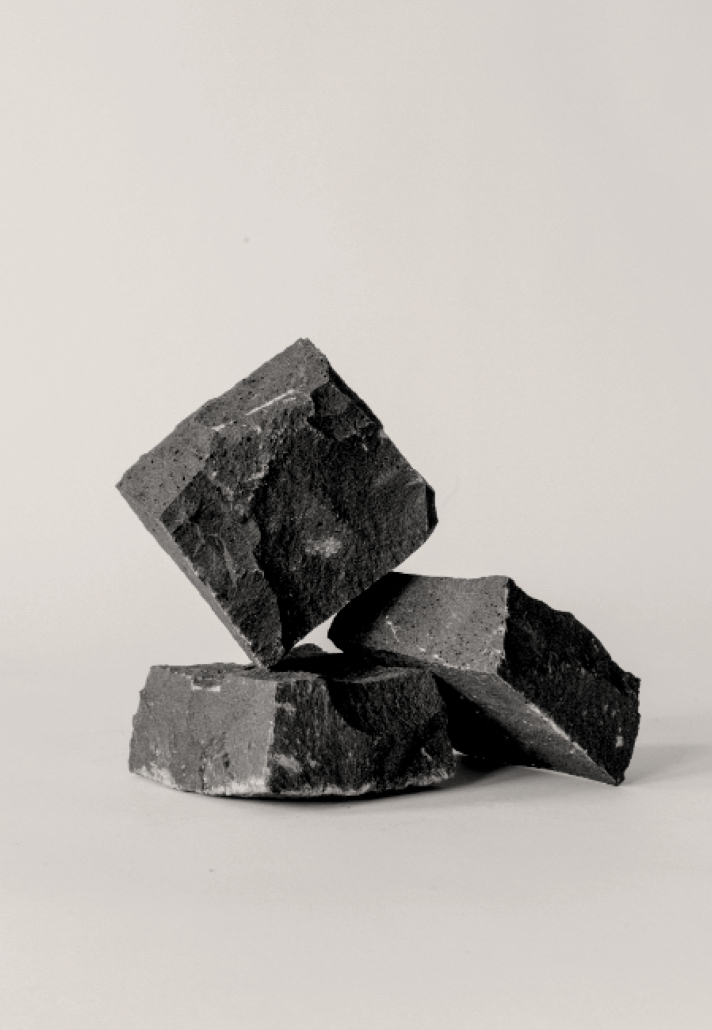

This house in Font Romeu blends respect for local architecture with the clients’ passion for traditional Japanese buildings. Wood becomes the primary material to shape this mountain dwelling.
We overlay the buildings in sections so that the roof of one floor is the garden of the other. This strategy allows us to gain usable outdoor space while breaking the volume of the building, favoring landscape integration.
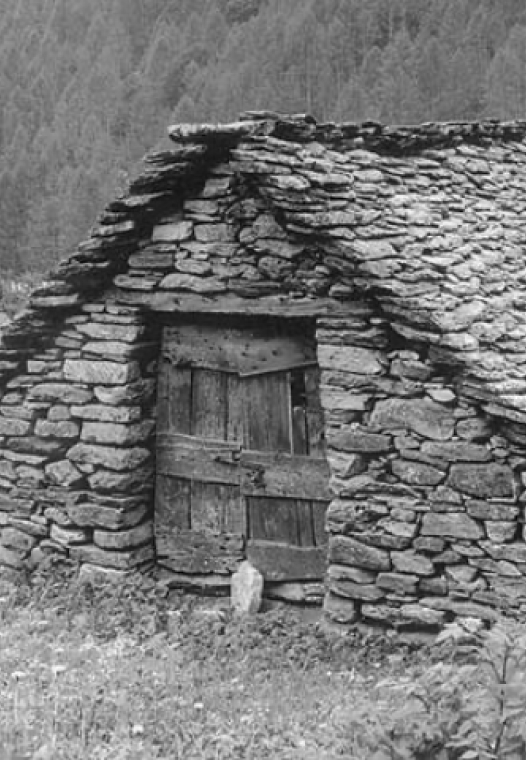


By occupying visible terraces, breaking up the architectural mass that would occupy spaces needed to accommodate 15 people, and creating gardens integrated into nature, this project becomes a landscape of small houses that merge with the surroundings.
Origami also plays a role, as like a sheet of paper, the house is shaped by folds that form a set of sloping roofs housing a large living room, the undisputed main character of the building.
