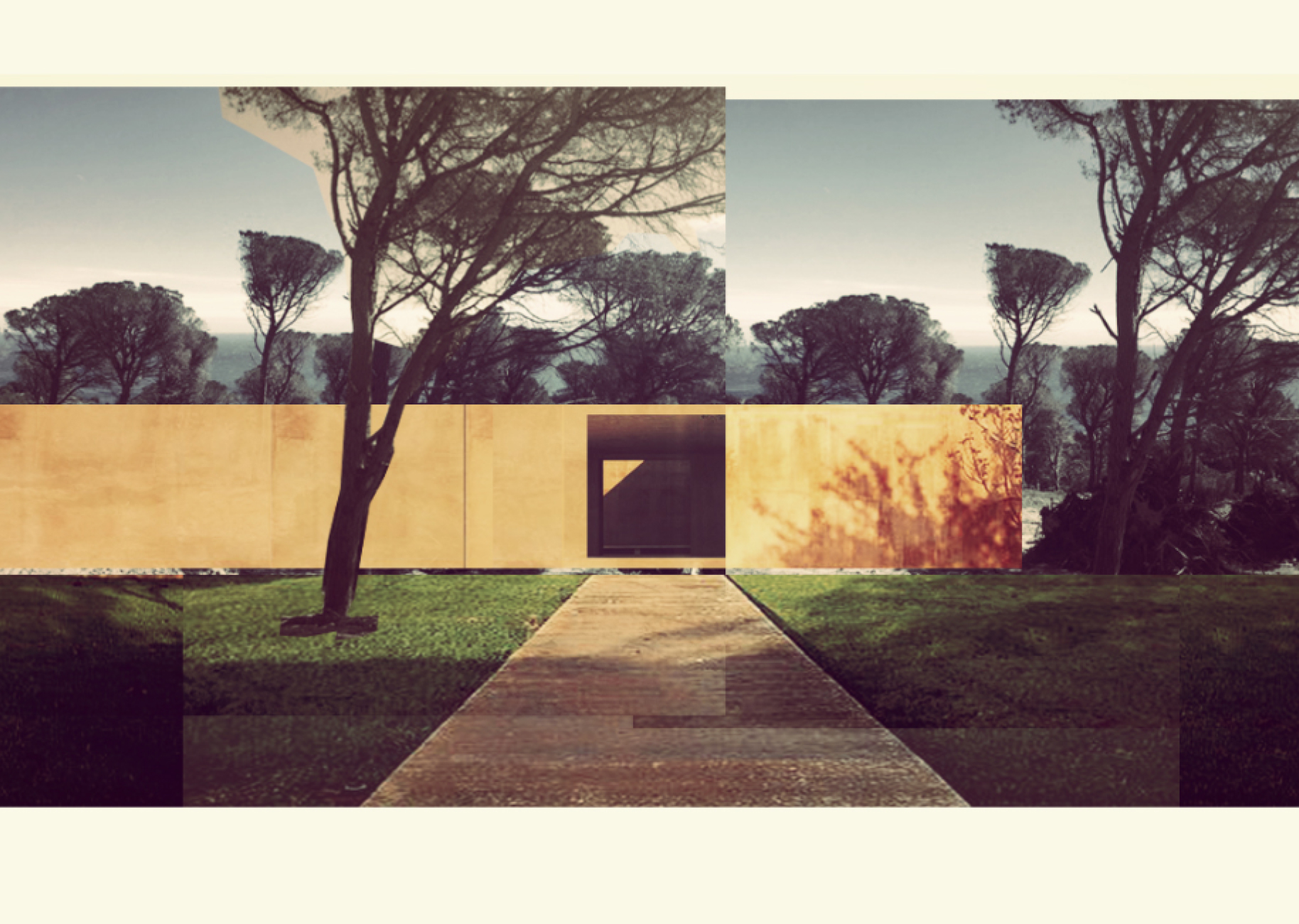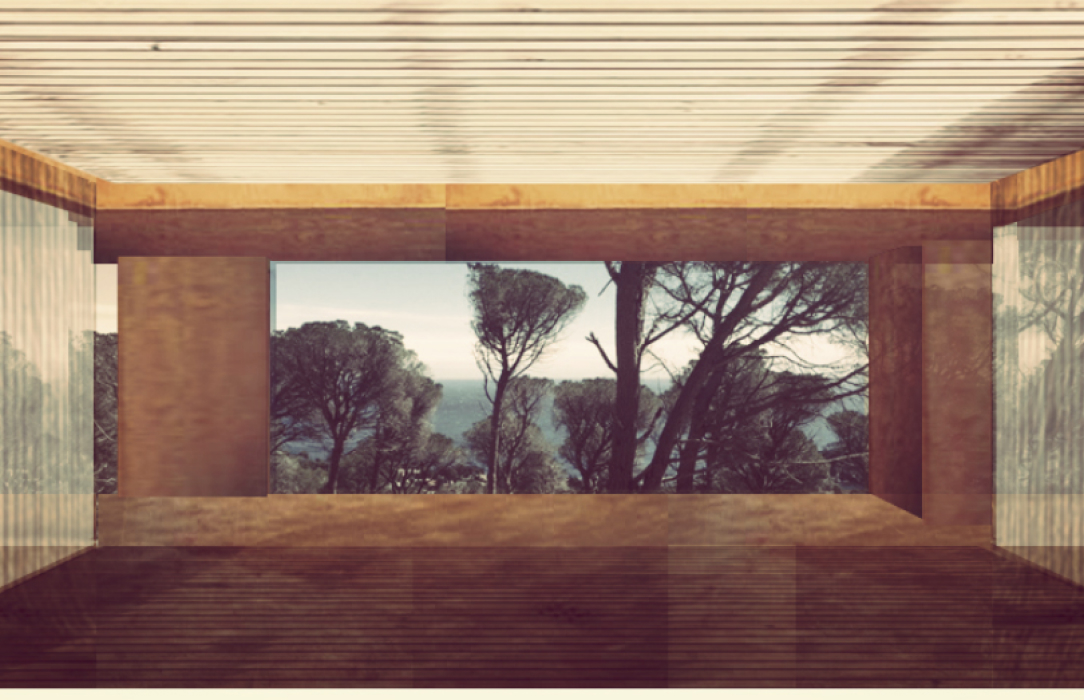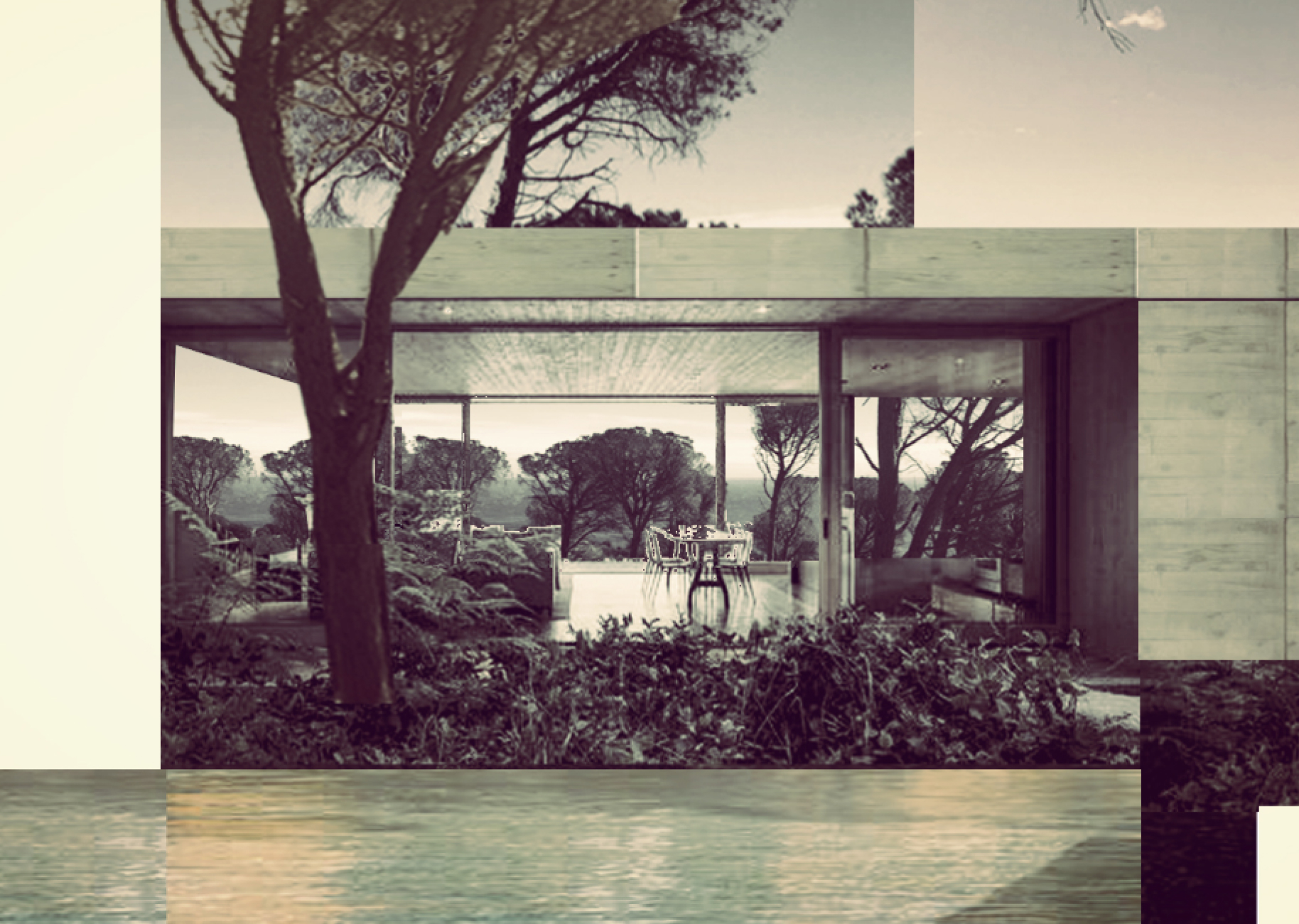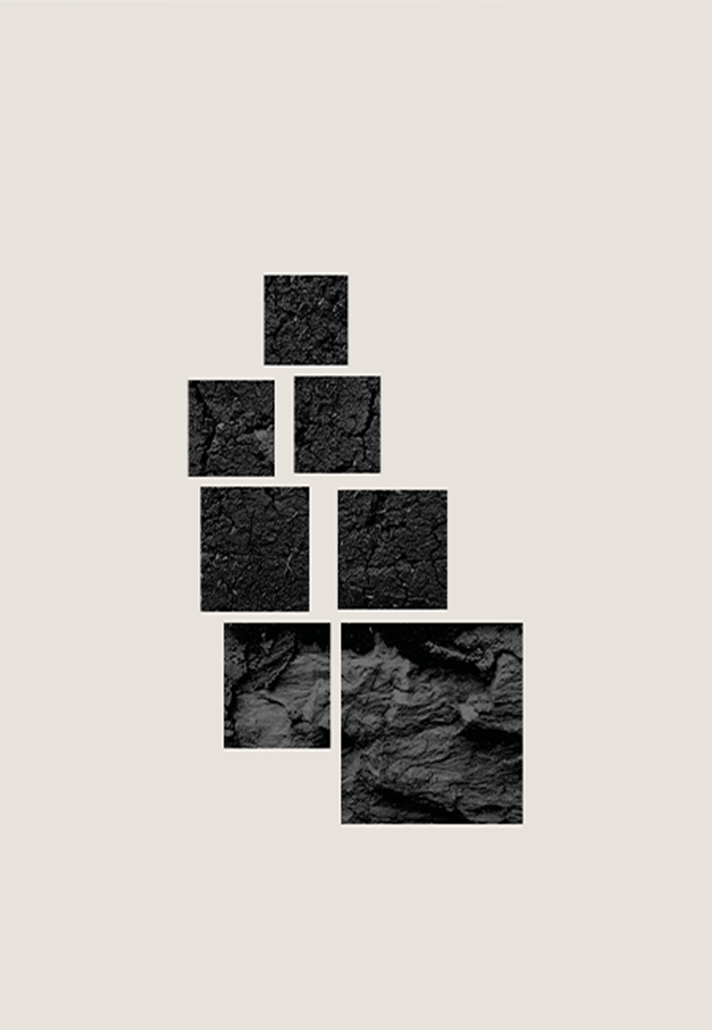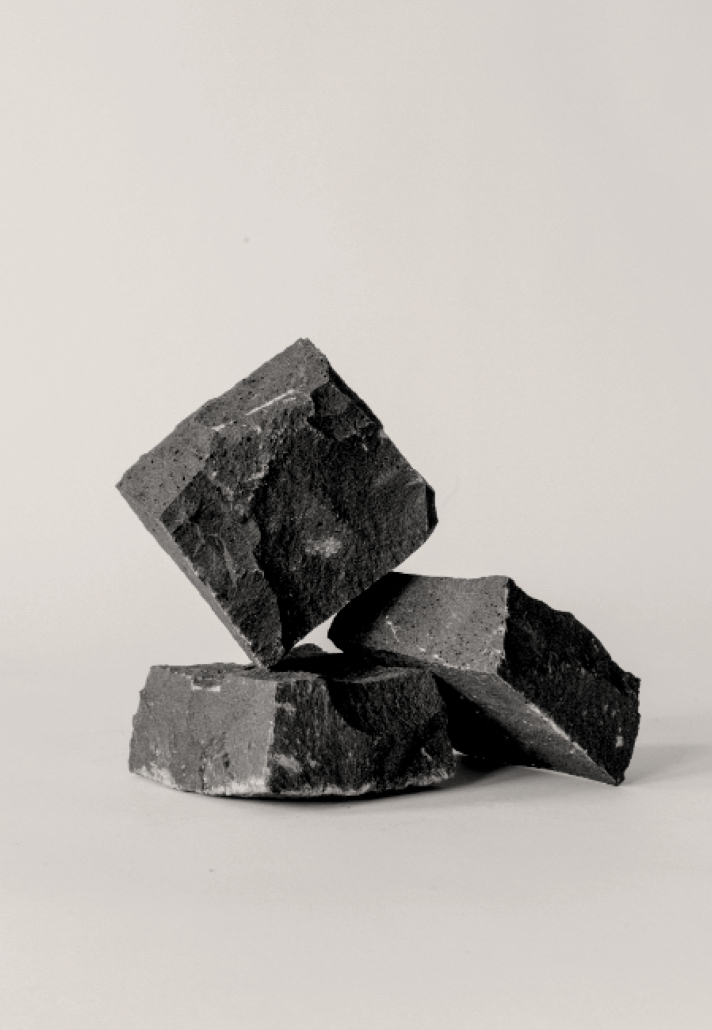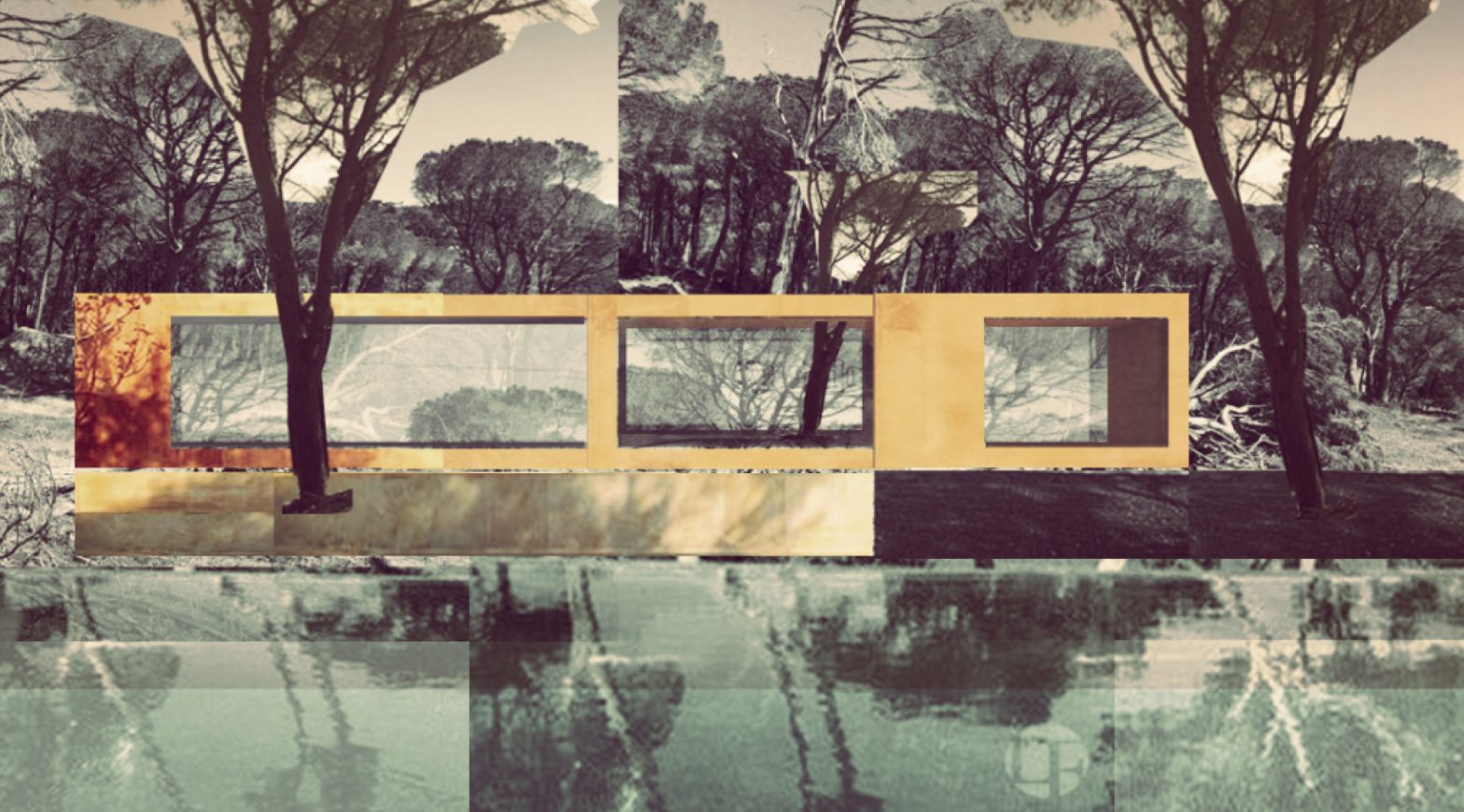

We wanted to play with the design of a courtyard house with the idea of creating a point of energetic tension, a place where action is concentrated and directs the structure of the entire project. We complemented this idea with the implantation: the house integrates into nature as a village construction does, recognizing and responding to the topography.
We proposed a simple geometry, a square with a central courtyard. The initial view is that of a blind block, with no openings other than the entrance door, with the intention of providing complete privacy to the interior. This entrance leads directly to an inner courtyard at the center, which directs the journey to the other side of the house, where imposing views of the sea open completely.
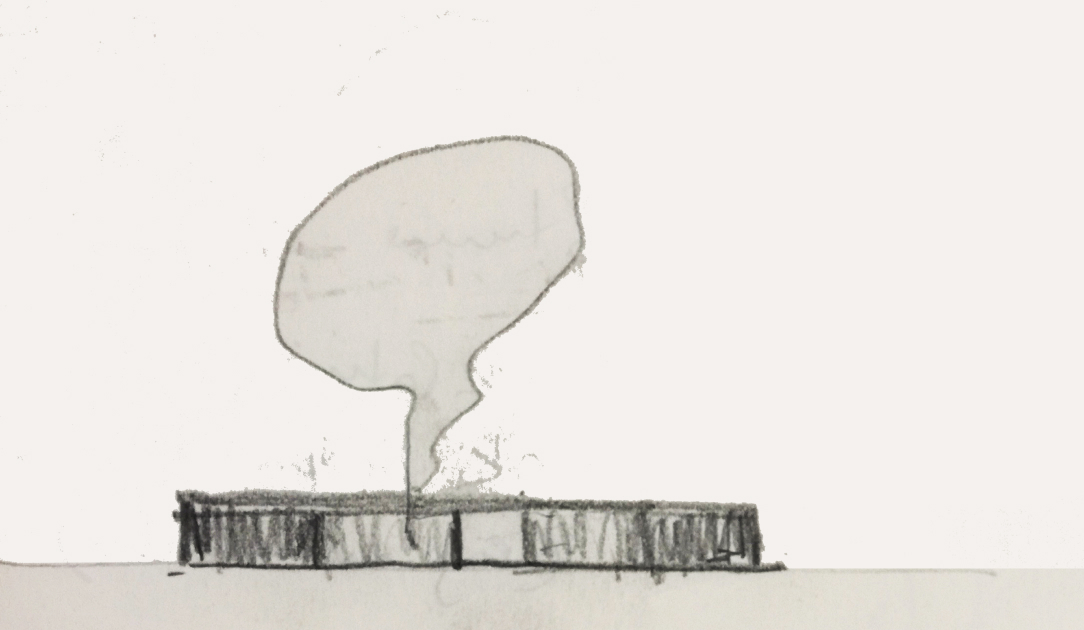

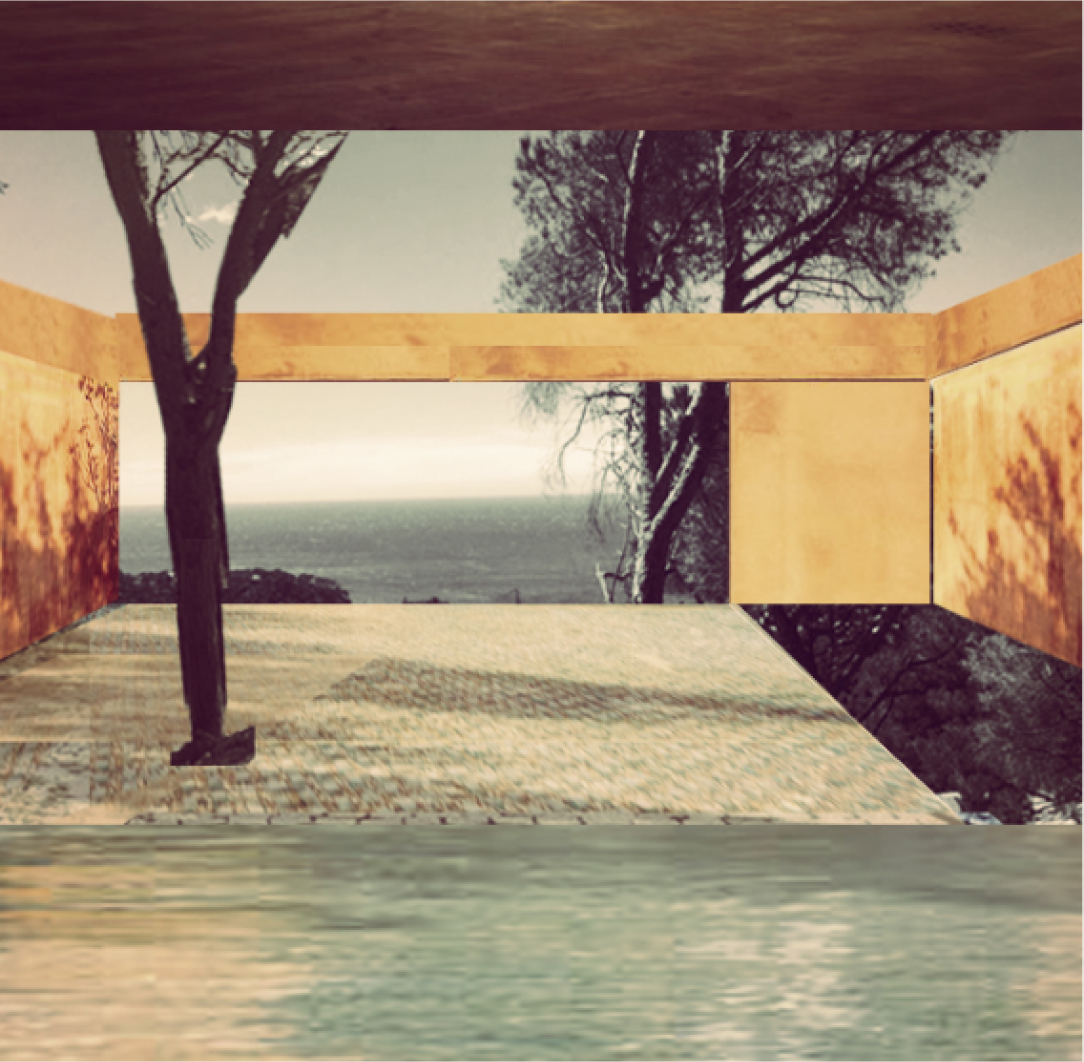
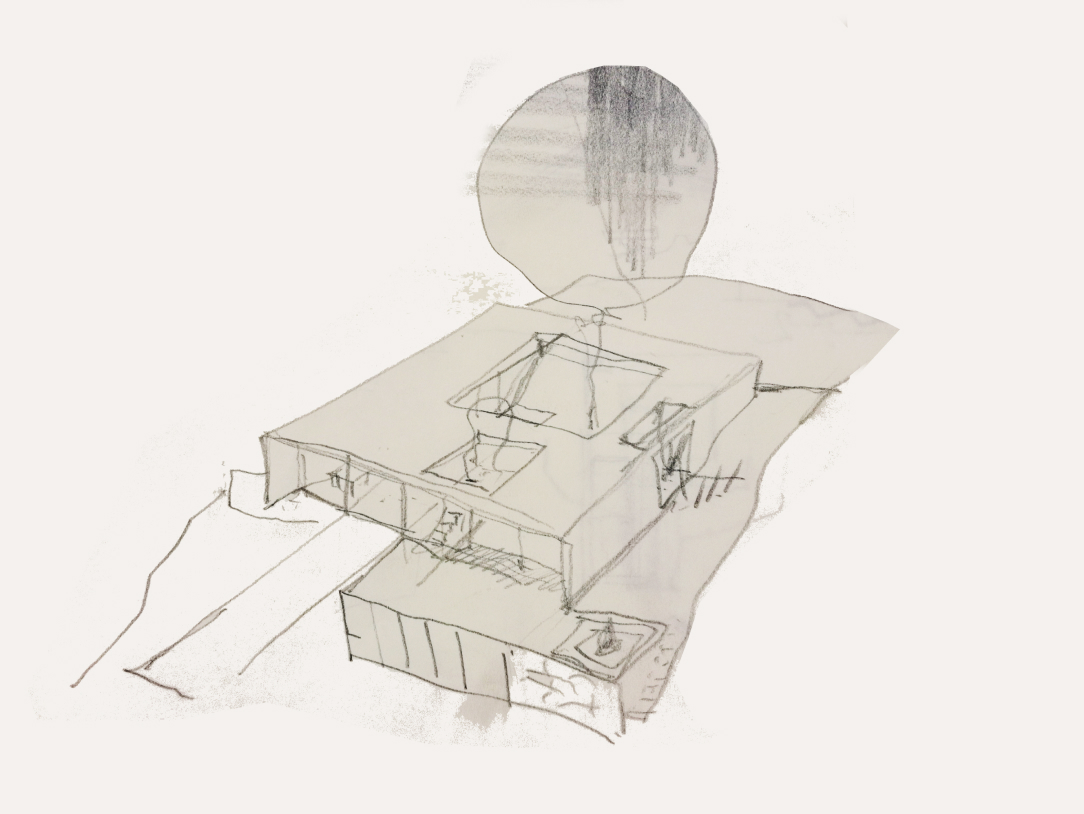
We created an environment that offers privacy and a sense of isolation, with enough rooms for the family and their guests, with a daytime area that allows cooking, resting, and playing in the same space.
