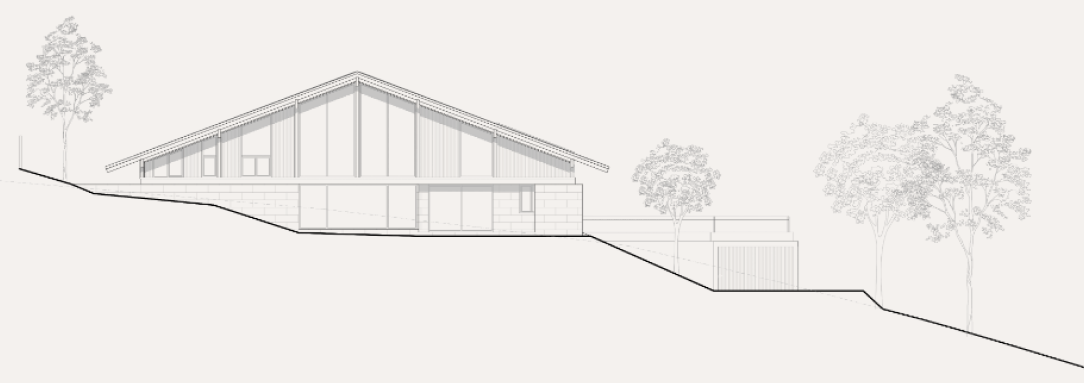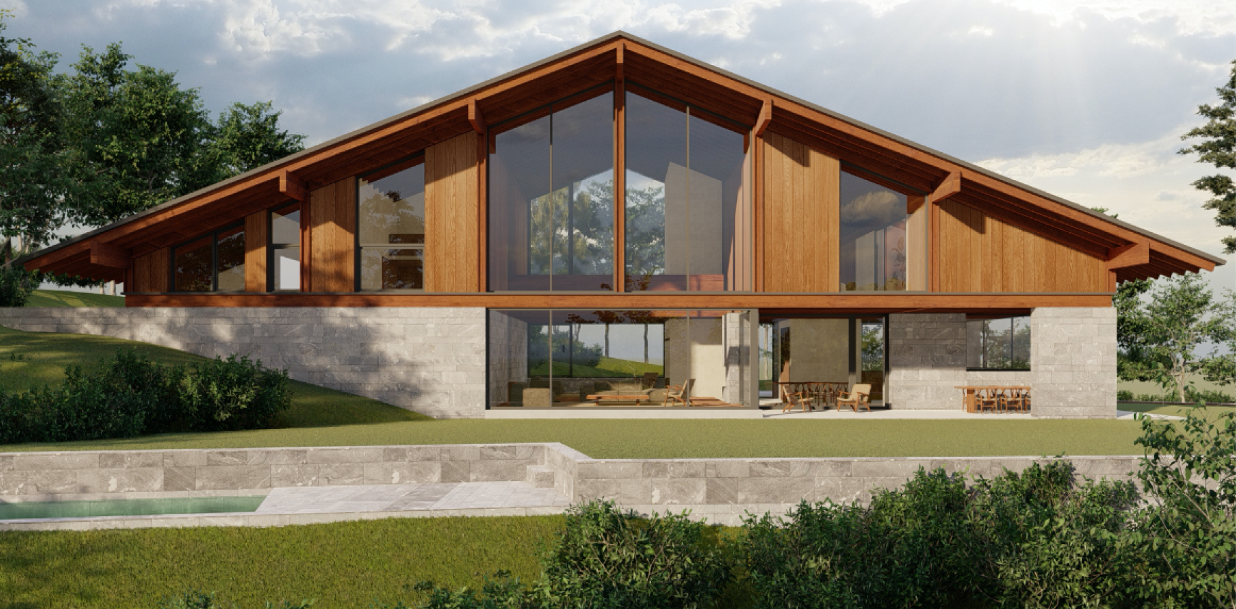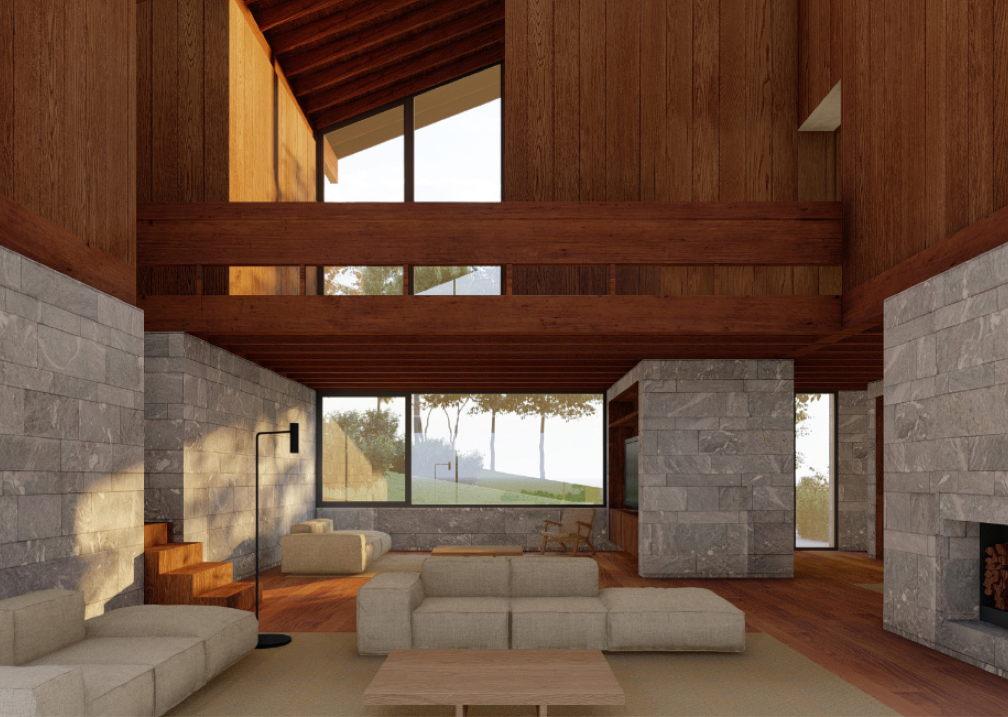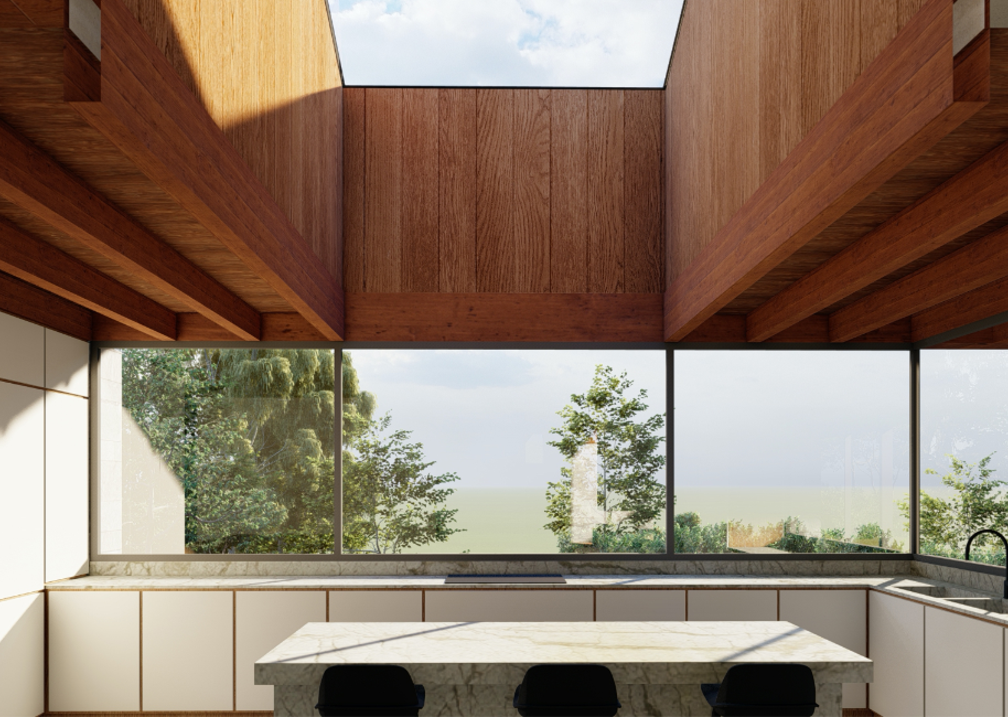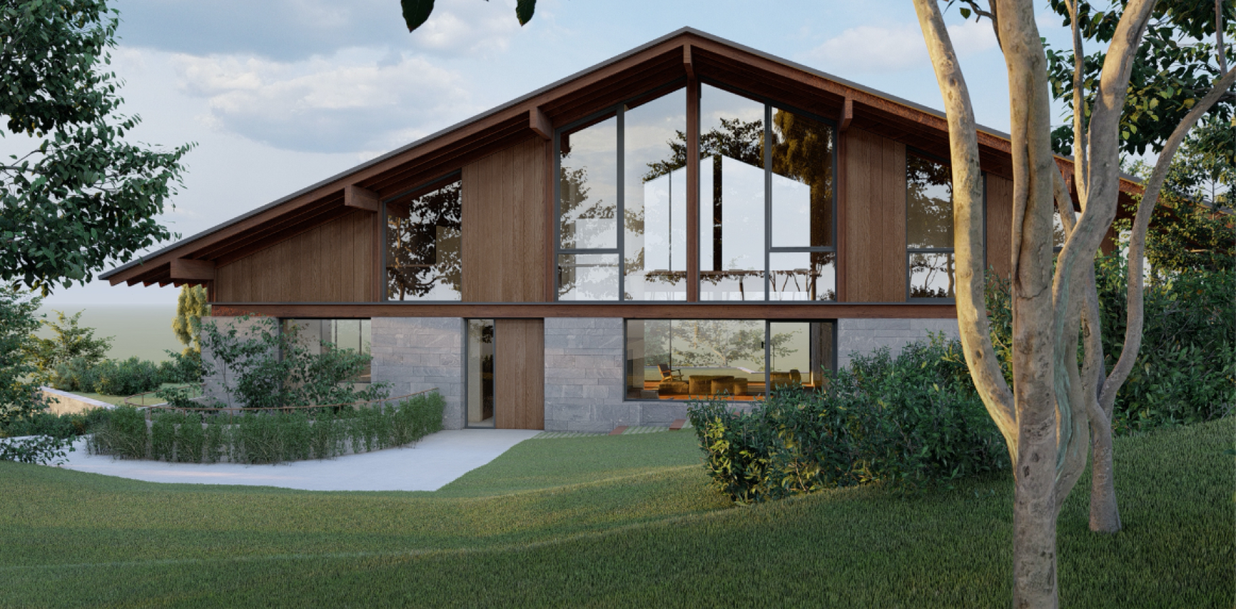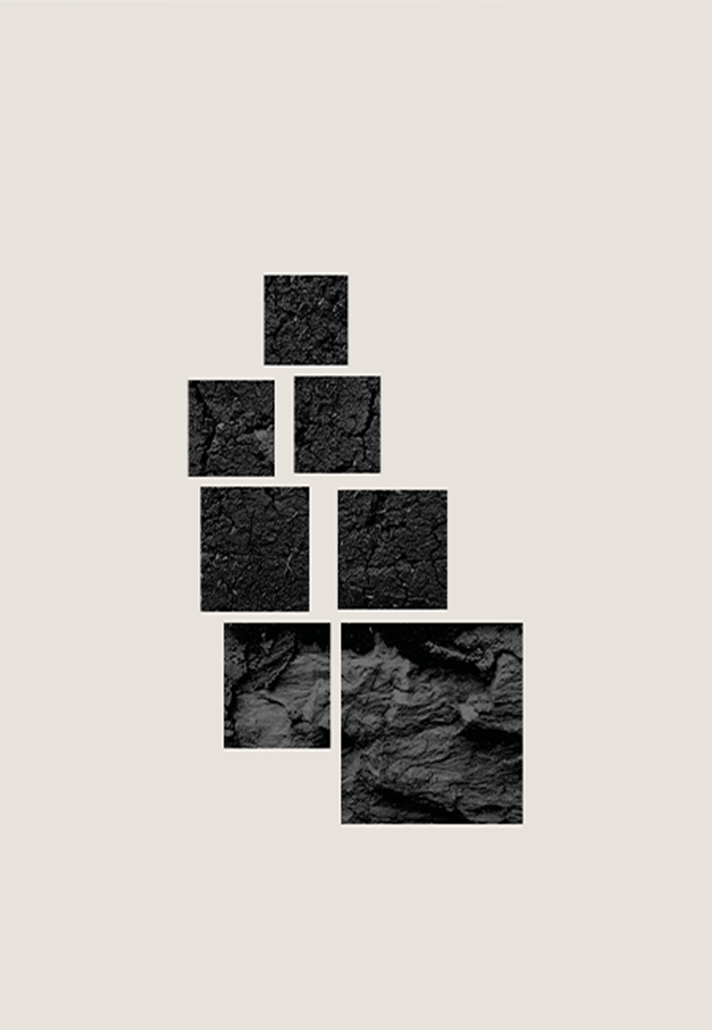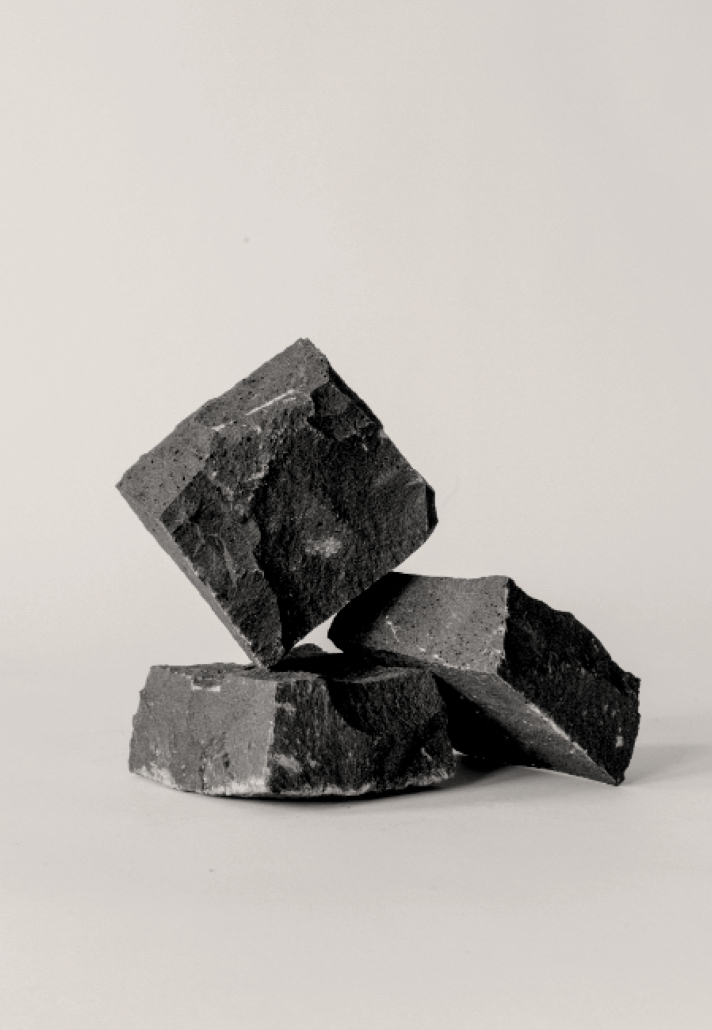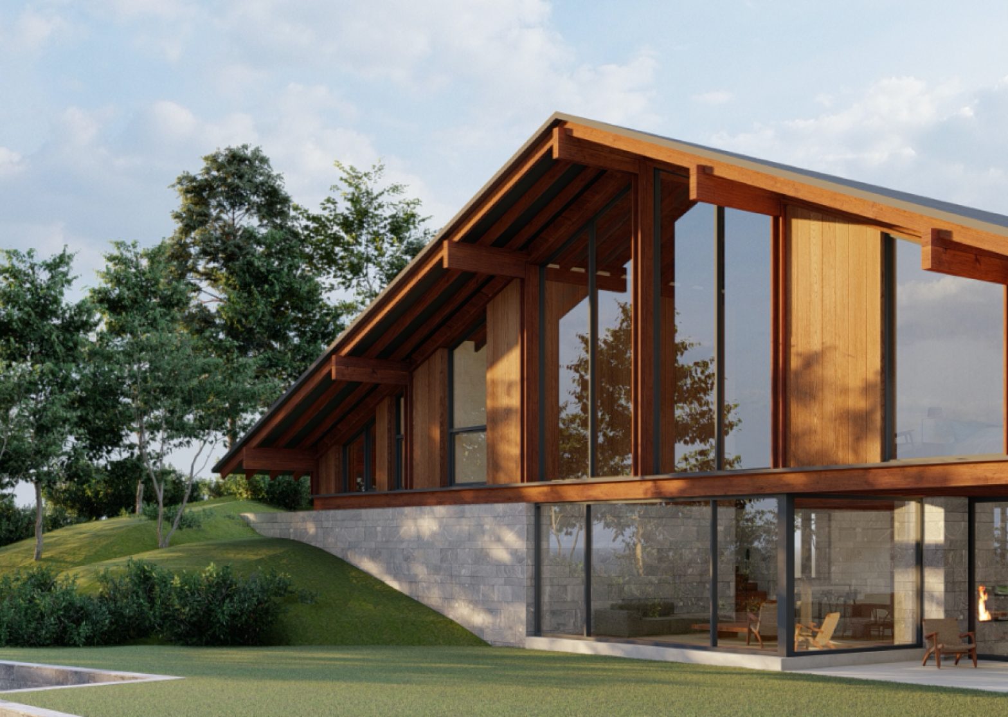

We conceived this house as a reinterpretation of the typical Basque country house of the area, organizing it into two parts: one linked to the terrain on a stone base, and the other built entirely with a wooden structure and cladding.
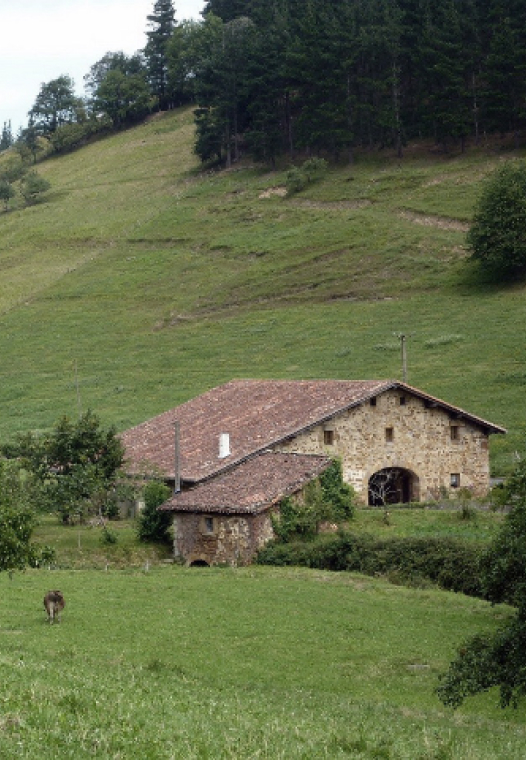
We took advantage of the rugged terrain to generate a series of levels that adapt to the land, alternating different heights that shape the various spaces of the house, both in the landscaped terraces outside and in the distribution of the rooms inside.
Thus, we created a house with a clear duality. One of tectonic spaces, linked to the terrain and the use of public spaces, with an open character, and another lightweight, warm, linked to the private spaces, with views directed towards the natural landscape.
